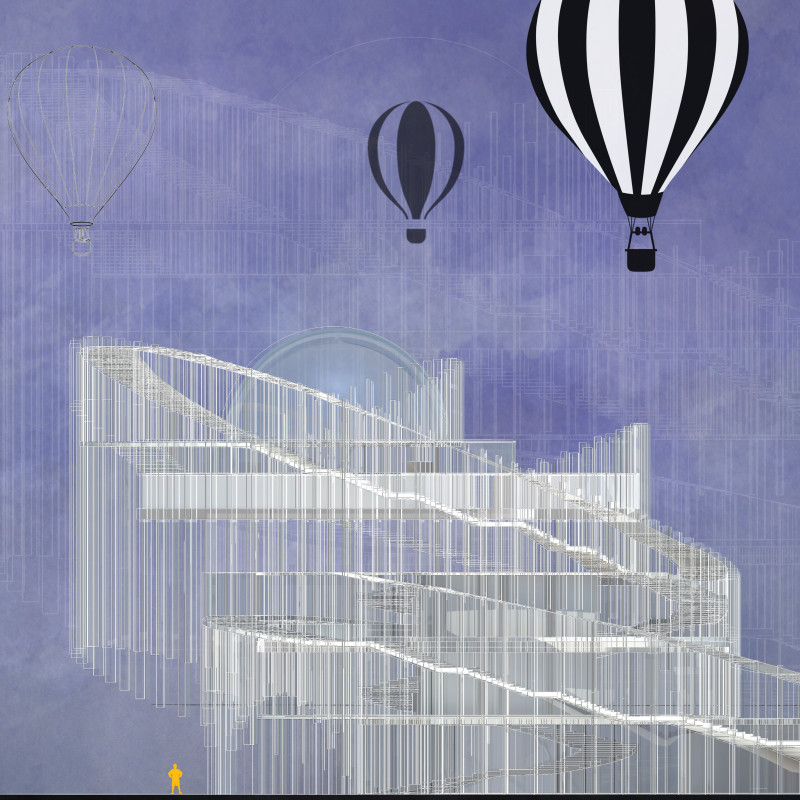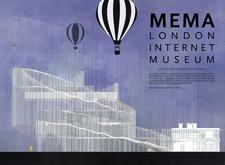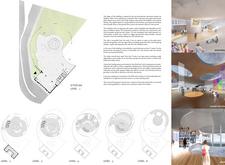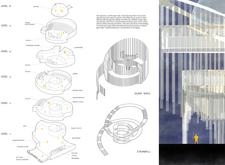5 key facts about this project
The architecture presents a dynamic interplay of materials, primarily utilizing glass, steel, wood, and concrete to create a welcoming and illuminating environment. The extensive use of glass is significant; it creates a transparent facade that visually connects the indoor activities with the external environment, fostering a sense of inclusivity and accessibility. This architectural choice reflects the ethos of the internet—a platform meant for exploration, connection, and sharing. The steel framework ensures structural resilience while enabling expansive open spaces throughout the museum, allowing for adaptable exhibition areas that can cater to various programming needs.
Central to the design is the organization of space, which integrates multiple levels of functionality to enhance visitor experience. The ground floor acts as the primary entry point, featuring an exhibition space that invites immediate engagement with exhibits. Adjacent to the exhibition hall, a café area offers a communal space for visitors to reflect on their interactions while enjoying views of the external gardens. The architectural layout prioritizes movement and flow, incorporating a central staircase that serves as more than just a means of access; it is a sculptural element that creates visual interest and facilitates informal gatherings.
Upper levels of the museum are thoughtfully designed to accommodate diverse activities, including workshops, multimedia presentations, and educational programs. These spaces promote interaction, mirroring the collaborative spirit of the online world. The inclusion of an auditorium further elevates the project’s ability to host events and discussions, contributing to the museum's role as an educational hub. Each level is purposefully designed to encourage exploration, with engaging pathways that lead visitors from one experience to the next, evoking the feeling of surfing through a digital landscape.
One of the unique design approaches employed in this project is the playful yet functional interpretation of movement across the building. The design encourages an experiential journey, reminiscent of a rollercoaster ride, prompting visitors to engage not just with the contents of the museum but also with the physical space itself. This interaction with the architecture enhances the learning experience while emphasizing the idea that exploration is at the heart of both the internet and the museum’s mission.
Sustainability is a key consideration reflected in the architectural choices made throughout the project. By maximizing natural light and incorporating energy-efficient systems, the museum aligns itself with principles of environmental responsibility. The organization of space optimizes natural airflow, minimizing reliance on mechanical climate control. This approach underscores the commitment of the project to not only educate visitors about the digital world but also to concern itself with the world around them.
In summary, the MEMA London Internet Museum stands as a progressive architectural project that marries innovative design with functional purpose. Its thoughtful materiality, spatial organization, and unique approaches to visitor engagement create an inviting environment that encourages exploration and learning about digital culture. By focusing on the essence of interactive experience, the museum offers a nuanced perspective on the internet's impact on society. For those interested in a deeper understanding of the architectural elements at play, a review of the architectural plans, architectural sections, architectural designs, and architectural ideas associated with the project is highly encouraged. Explore the project presentation to gain comprehensive insights into this intriguing architectural endeavor.


























