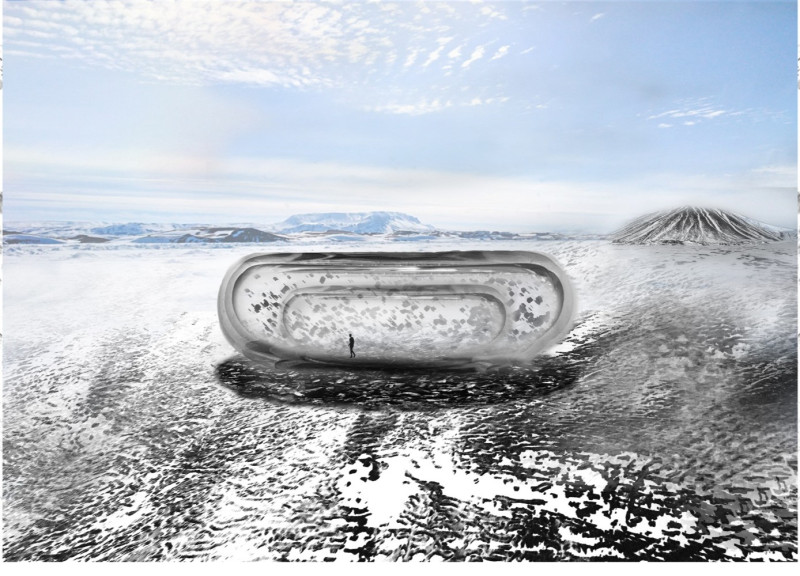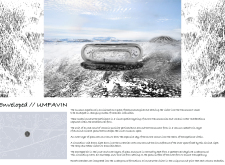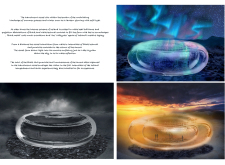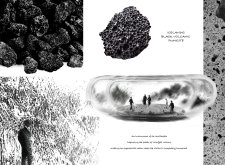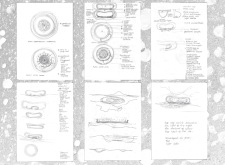5 key facts about this project
At the heart of the architectural design is the concept of immersion. The design aims to encapsulate the experience of nature, inviting visitors to explore the museum while fostering a deeper appreciation for the geological phenomena that distinguish Iceland. The structure appears to organically rise from the land, resonating with the volcanic craters and glacial formations prevalent in the area. This integration highlights the project’s ambition to harmonize with its surroundings rather than simply occupying space.
Functionally, the building facilitates a variety of exhibitions and educational activities. Its design accommodates multiple visitor paths, allowing for an intuitive flow through different zones and spaces. Emphasis is placed on accessibility, ensuring that all visitors can engage with the museum’s offerings. The inclusion of circular voids not only enhances natural lighting within the space but also facilitates unique visual perspectives, allowing guests to connect with the museum's core exhibits while experiencing the external landscape.
Materiality plays a crucial role in the overall impact of the architectural design. The project employs a combination of local materials, primarily emphasizing glass, Icelandic black volcanic pumice, and concrete. The use of mineral glass allows for an ethereal quality, reflecting natural light and creating a dialogue between the interior and exterior. Meanwhile, the volcanic pumice connects the building to Iceland's geological narrative, invoking a sense of place and history throughout the museum. Concrete serves as the foundational element, creating a durable structure capable of withstanding the region's climatic demands.
Attention to detail is evident in the various components of the architectural design. Innovative design approaches, such as reverb chambers, enhance the auditory experience, allowing visitors to engage with the natural sounds of their surroundings. The integrated ramps offer a purposeful approach to accessibility while encouraging exploration and movement throughout the different levels of the museum. These features combine to create a sensory encounter that is rich and multilayered, deepening the overall experience for visitors.
The landscaping surrounding the museum further complements the architectural design. By incorporating native flora, the project grounds itself within the natural ecosystem, reinforcing its commitment to environmental sustainability. The interplay of greenery against the museum's form not only enriches the visitor experience but also promotes biodiversity, showcasing the local environment to every guest who enters.
In essence, "Enveloped" is a noteworthy architectural project that symbolizes a fusion of culture, history, and natural beauty. Its design not only serves practical functions but also embodies the spirit of Iceland, inviting an exploration of the delicate balance between man-made structures and the natural world. For those interested in delving deeper into this fascinating project, exploring the architectural plans, architectural sections, and the intricate architectural ideas will provide an enriching understanding of its comprehensive design and its place within the larger context of Icelandic architecture.


