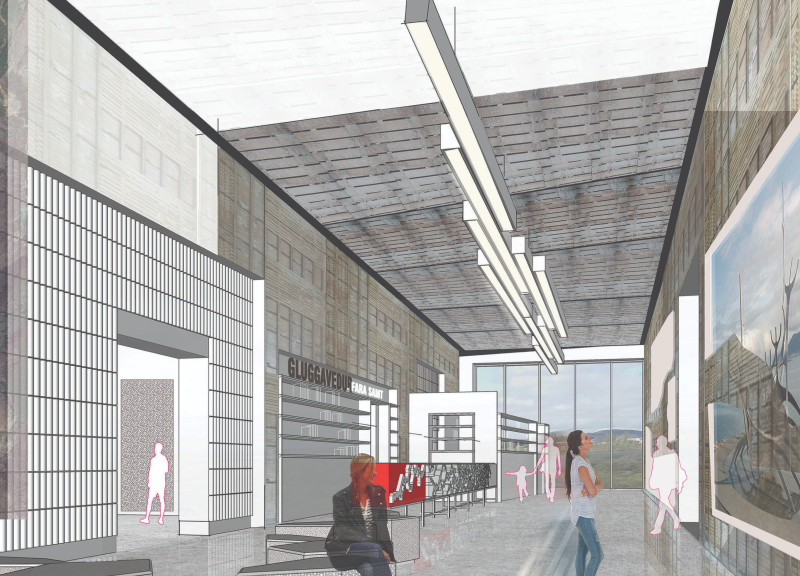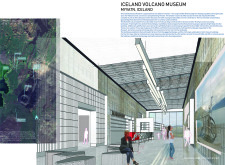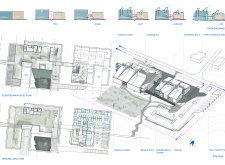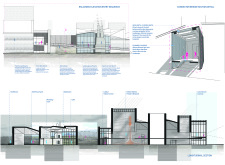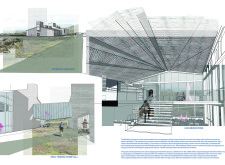5 key facts about this project
At its core, the museum represents a balance between architecture and the natural environment, capturing the essence of Iceland's volcanic heritage. It allows visitors to immerse themselves in the educational narratives of the ecology and geology encapsulated within this significant site. The design is an exploration of how architecture can integrate itself into the landscape, making the museum feel like a natural extension of its surroundings.
A notable feature of the museum is its strategic spatial organization, which guides visitors through various experiences. The main exhibit hall offers expansive displays that can accommodate rotating exhibitions, allowing for flexible programming. The visitor center boasts amenities such as a café and bookstore, providing spaces for relaxation and community interaction. This arrangement encourages a flow that enhances the visitor experience, allowing for ease of movement while promoting exploration.
Upon approaching the museum, visitors are greeted by an elevated ramp that serves as both an entry point and a vantage point, offering far-reaching views of the breathtaking landscape. This design choice creates a visual connection between the indoors and the natural world outside, effectively fostering a sense of anticipation and curiosity in those entering.
The choice of materials in this architectural project underscores its thematic connection to the volcanic context of Iceland. Flint stone masonry provides structural integrity while blending harmoniously with the rugged terrain. Cast concrete is employed in various structural elements, ensuring durability and adding a raw aesthetic that speaks to the geological character of the site. Glass facades are utilized extensively, establishing transparency that allows for a continuous visual dialogue between the interior and the captivating exterior environment. Additionally, timber elements contribute a sense of warmth and comfort, enhancing the inviting nature of the museum.
Unique design approaches set this project apart from conventional museum architectures. The architects have employed a 'landscape as theatre' methodology, creating spaces that not only showcase exhibits but also invite visitors to experience the landscape in a more integrated manner. Strategic use of daylight, through skylights and integrated light wells, illuminates the interior spaces, enriching the user experience while reflecting the dynamic changes of nature outside.
Moreover, the museum aims to serve as a community focal point, encouraging local engagement through its social spaces. The design integrates pathways that encourage visitors to explore the surrounding landscape, blurring the boundaries between built space and nature. The museum is not limited to being an educational site; it stands as a gathering place for the community, promoting discussions and interactions regarding the local ecological heritage.
In summary, the Iceland Volcano Museum is a thoughtfully designed architectural project that represents the unique interaction between human-made structures and the natural Icelandic landscape. With its focus on education, community engagement, and environmental integration, the project embodies important architectural ideas. For those interested in delving deeper into the specifics of this design, including its architectural plans and sections, further exploration of the project presentation is encouraged. By reviewing the various architectural elements and conceptual ideas involved, readers can gain a richer understanding of what makes this museum a meaningful addition to Iceland's cultural and geological narrative.


