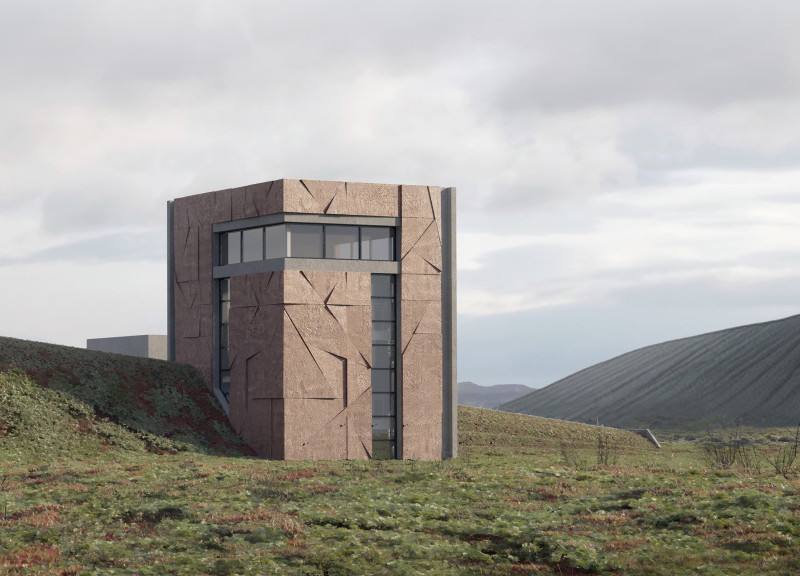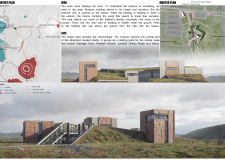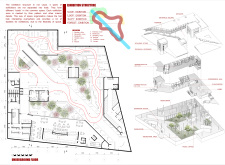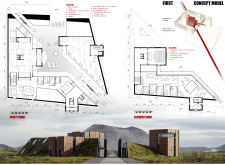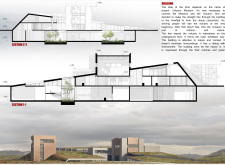5 key facts about this project
Functionally, the Volcano Museum is designed to serve as an educational hub that communicates the unique geological phenomena of the region. Visitors are invited to engage with the displays through immersive exhibition spaces that encourage exploration and curiosity. The museum's layout transcends traditional gallery models, presenting thematic zones such as "Cave," "Loop," "Alley," and "Forest." These creatively named areas invite visitors to traverse through various shapes and forms that echo the complexities of the Icelandic geology.
A particularly noteworthy aspect of the project is its unique approach to materiality. The architects have chosen to incorporate locally sourced materials that resonate with the surrounding landscape. Key materials include cast concrete, which provides durability and structural integrity, and rammed earth for facades that mimic the textures and hues of the volcanic terrain. Extensive use of glass allows natural light to permeate the interior, further connecting the indoor spaces to the vistas outside. Additionally, wooden accents throughout offer warmth and tactility, softening the otherwise stark industrial feel of concrete. This thoughtful selection of materials underscores the project’s commitment to sustainability and ecological consciousness.
The design also emphasizes a seamless integration with the landscape. The building is partially buried within the earth, creating a visual connection with the topography and minimizing disruption to the site. This approach not only enhances the aesthetic of the museum but also serves a practical purpose in blending the structure into its environment. Above ground, the museum appears as a series of undulating forms that evoke the surrounding volcanic hills, allowing the architecture to contribute to the overall character of the location.
In terms of spatial organization, the architectural layout facilitates a natural flow for visitors. A distinctive aspect of the museum’s design is its focus on verticality and dynamic volumes, which guide movement through the various exhibition areas. Towers and elevated sections provide sightlines toward points of interest, such as the nearby Hverfjall Volcano, encouraging visitors to immerse themselves in the landscape while they learn about it. The underground spaces serve as critical exhibition pathways, designed to enhance the thematic experiences without overwhelming visitors.
The project's architectural plans exhibit a sensitivity to the natural environment and a commitment to enhancing the visitor experience. The interplay between public and private spaces fosters a sense of belonging, while amenities such as restaurants and observation areas contribute to the overall visitor journey. Each element within the museum is intended to coexist harmoniously, demonstrating clear architectural ideas that prioritize both functionality and interaction with nature.
Exploring the architectural sections of the Volcano Museum reveals how each space has been crafted to meet the dual goals of education and inspiration. The design encourages visitors to contemplate the significance of volcanic activity and understand its impact on the local environment while providing comfort and enjoyment during their visit.
Overall, the Volcano Museum represents a thoughtful integration of architecture with the natural landscape, offering visitors an interactive experience that educates them about the dynamic geological forces at play in Iceland. To gain further insights into the intricate architectural designs, plans, and sections of this project, readers are encouraged to explore the project presentation for more detailed information.


