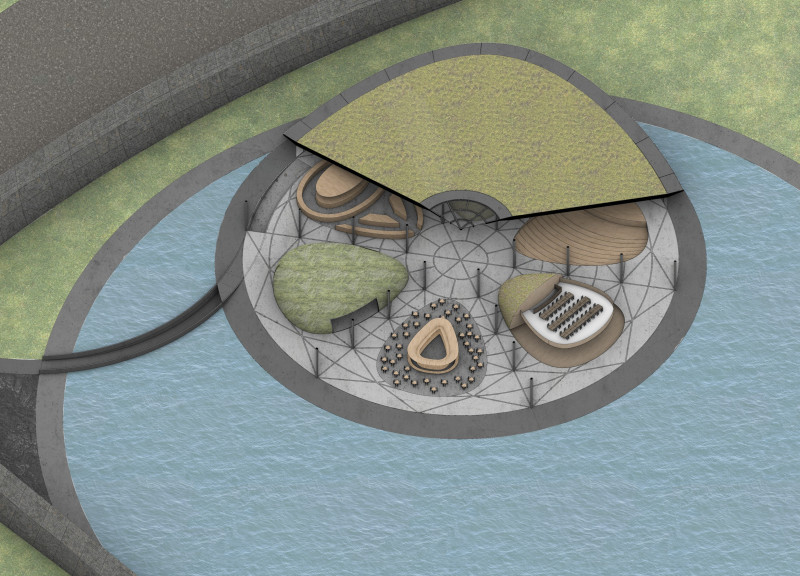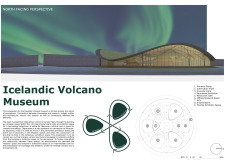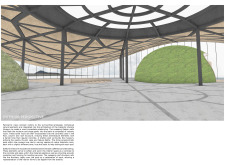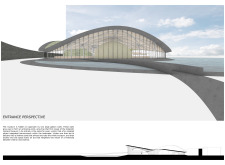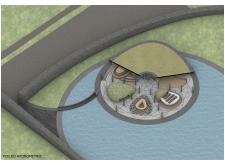5 key facts about this project
Functionally, the museum provides a space for permanent and temporary exhibitions dedicated to volcanology, allowing for a range of educational programs and community engagement activities. Visitors can explore both static displays and interactive installations that present complex scientific ideas in an accessible manner. The architectural layout encourages movement and discovery, making the experience of visiting both informative and enjoyable. This fluidity is enhanced by the museum’s open rounded floor plan, designed to facilitate a natural flow of visitors through various themed spaces.
The exterior of the museum is characterized by its use of Gabion walls filled with volcanic rock, establishing a direct connection to the geological context of its surroundings. This material choice not only grounds the design in its landscape but also serves a functional role in providing thermal mass and insulation, reducing energy consumption. The visual representation of volcanic forms invites visitors to appreciate the beauty of Iceland's unique terrain, fostering a sense of place that complements the educational mission of the museum.
Inside, the museum employs a combination of concrete flooring and natural materials that echo local geology. Volcanic stones are incorporated into key design elements, ensuring that the interiors reflect the exterior landscape and maintain continuity in the visitor experience. The use of glass in large windows allows natural light to fill the interior spaces, creating an inviting atmosphere while offering panoramic views of the surrounding environment. This connection to nature not only enhances visitor enjoyment but also reinforces the museum's theme by allowing visitors to observe geological features directly outside.
One of the unique aspects of the design is its consideration of user experience in relation to the exhibition program. The museum features distinct zones, including dedicated areas for research, an amphitheater for lectures and presentations, and spaces specifically designed for interaction with the exhibitions. These areas foster collaborative learning and facilitate discussions around volcanic research and community involvement. The design balances the need for education with the desire for an engaging visitor experience, ensuring that the museum serves as both a resource and a destination.
Moreover, the integration of landscaping within the design breaks down barriers between indoor and outdoor experiences. A shallow pond surrounding the museum reflects natural landforms, creating a peaceful environment that encourages relaxation and contemplation. This thoughtful integration of the landscape serves to enhance the educational experience, as visitors can engage with elements of the local environment aspiring to understand their volcanic roots.
The Icelandic Volcano Museum stands as a noteworthy project in contemporary architecture, merging functional design with ecological awareness. Its architectural details—such as the interwoven use of local materials and forms that resonate with the surrounding geography—illustrate a deep respect for context and an understanding of the importance of sustainability in modern architectural practices. By framing knowledge and research within a well-considered built environment, the museum not only serves its immediate educational purposes but also encourages a broader dialogue about geology and its significance to society.
For those interested in a more in-depth exploration of this project, including its architectural plans, sections, and innovative design ideas, a thorough review of the project's presentation is highly encouraged. These elements provide further insights into the architectural decisions that underpin the museum’s creation and highlight the impactful connection between built space and the natural world it inhabits.


