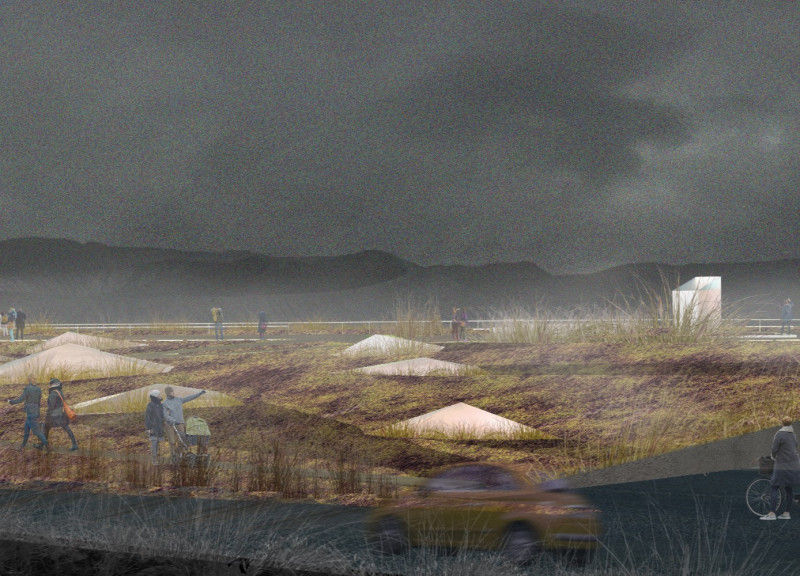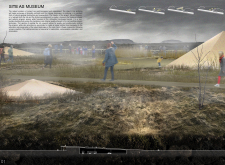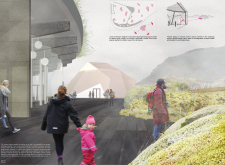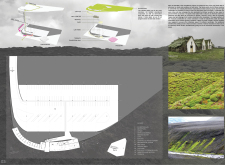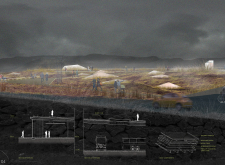5 key facts about this project
At the heart of "Site as Museum" is the concept of merging architecture with the natural landscape. The design emphasizes seamless transitions between indoor and outdoor environments, enhancing visitors' experiences while encouraging them to engage with the surrounding topography. The architecture acts as both a shelter and a space for exploration, allowing guests to appreciate Iceland's beauty and the stories tied to its land.
The project features terraced exhibition halls, allowing natural sightlines and movement throughout the space. These levels create a visual connection with the volcanic formations outside, reinforcing the relationship between the architecture and its environment. A faceted roof design reflects the contours of the landscape, creating a striking profile that integrates the building within the topography without overwhelming it. The use of large glass panels throughout the design allows for ample natural light, creating bright, inviting spaces that connect visitors with the changing weather and scenery outside.
Incorporating sustainable materials has been a priority for the project. Concrete is chosen for its durability in harsh weather conditions, while wooden elements add warmth and a sense of craftsmanship to the interiors. The roof is designed to support vegetation, including moss and grass, which not only provides insulation but also enhances the ecological integration of the design. By utilizing these natural elements, the project promotes environmental stewardship and encourages visitors to appreciate the local flora.
A unique aspect of "Site as Museum" is its flexible exhibit design. Movable panels and adaptable display spaces allow the museum to support various educational programs and artistic presentations. This flexibility ensures that the museum adapts to the needs of the community and changes in visitor interests over time, showcasing the relevance of architecture in contemporary cultural dialogue.
The integration of threshold spaces allows for a gradual transition from the museum's built environment to Iceland's rugged scenery. These outdoor zones encourage visitors to reflect upon and interact with the landscape, blurring the boundaries between the museum and its natural surroundings. This thoughtful approach enhances the educational function of the museum while providing calm spaces for contemplation.
"Site as Museum" stands out as an example of how architecture can play a vital role in environmental education and cultural representation. By thoughtfully combining design, materiality, and context, the project encourages visitors not only to explore the exhibits inside but also to develop a deeper appreciation for the broader landscape that shapes Iceland’s identity.
For those interested in a deeper understanding of this project, I encourage you to explore the architectural plans, architectural sections, and detailed architectural designs presented. These materials will provide greater insights into the innovative ideas and design approaches utilized in "Site as Museum."


