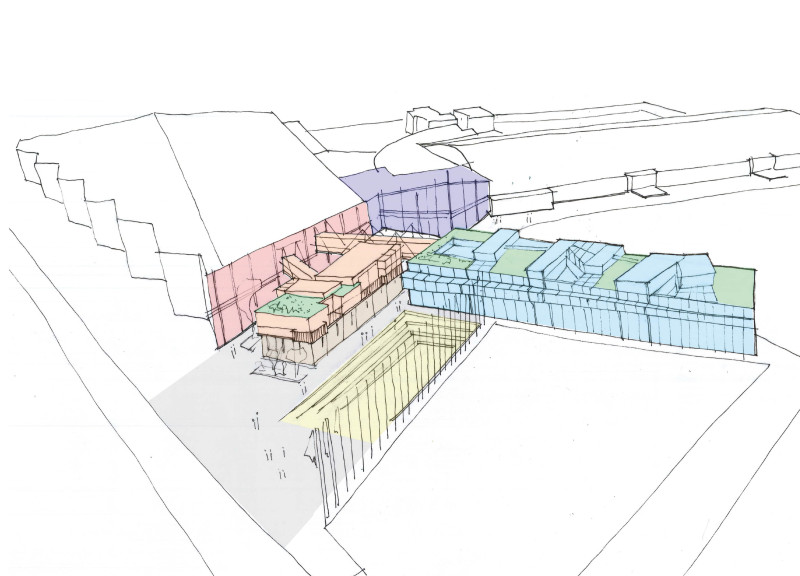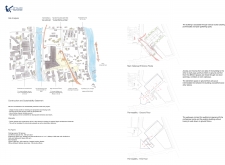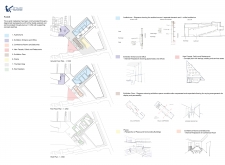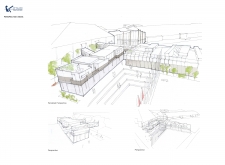5 key facts about this project
At the core of the project is a thoughtful layout that prioritizes permeability and movement. The pavilions open up to the surrounding environment, providing seamless transitions between indoor and outdoor spaces. This design approach allows visitors to easily navigate the site and invites exploration, making the space both inviting and practical. Key areas, including auditoriums, conference rooms, and exhibition zones, are configured to accommodate a variety of events and adapt to changing needs, underscoring the design’s emphasis on flexibility. This adaptability is a significant aspect of modern architectural ideas, particularly in urban settings where spaces must serve multiple purposes.
Each component of the Kip Island Pavilions has been deliberately designed to enhance functionality and aesthetic appeal. For example, the auditoriums can be centrally placed for easy access, enabling a range of seating arrangements and serving different event types. The large glass entrance creates a bright and welcoming first impression while providing visual connectivity to the outside world. Balconies and conference room views extend the experience beyond conventional walls, allowing participants to engage with the vibrant surroundings of the Plaza. The integration of a communal Piazza invites social interaction, turning the space into a hub where the community can gather for various functions, reinforcing a sense of belonging and active participation in local culture.
The materiality of the project contributes significantly to its overall impact. A careful selection of materials—timber for warmth and texture, glass for transparency and lightness, and steel and concrete for structural viability—reflects a commitment to sustainability and authenticity. These choices not only enhance the aesthetic quality of the pavilions but also reflect a wider trend towards environmentally conscious architecture. Timber, in particular, pays homage to Latvia’s cultural heritage, ensuring that the design resonates with its geographic context while promoting a sense of continuity with the past.
One unique design approach featured in the Kip Island Pavilions is the strategic use of outdoor spaces as functional extensions of the indoor environment. Roof gardens and landscaped areas are integrated throughout the design, promoting biodiversity and offering visitors a chance to connect with nature within an urban setting. This kind of approach aligns with contemporary architectural practices that increasingly recognize the importance of well-designed outdoor environments in enhancing the user experience.
The architectural plans and sections reveal a comprehensive and nuanced understanding of how space can be utilized. Each area within the pavilions is designed to accommodate varying group sizes and functions, ensuring that the project remains relevant over time. Flexible wall systems in exhibition rooms allow for dynamic spatial configurations, catering to both large-scale displays and intimate gatherings. This level of design consideration speaks to the architects’ ability to anticipate the evolving needs of a diverse range of users, ensuring that the pavilions remain a vital part of Riga’s cultural landscape.
As you explore the project presentation, you will gain deeper insights into the architectural designs, plans, and sections that shape the Kip Island Pavilions. The thoughtful approach to architecture and urban integration evident in this project serves as a testament to how spaces can be designed to connect individuals and foster community involvement. We invite you to delve into the specifics of these architectural ideas and experience how they come together to create a versatile and engaging environment.


























