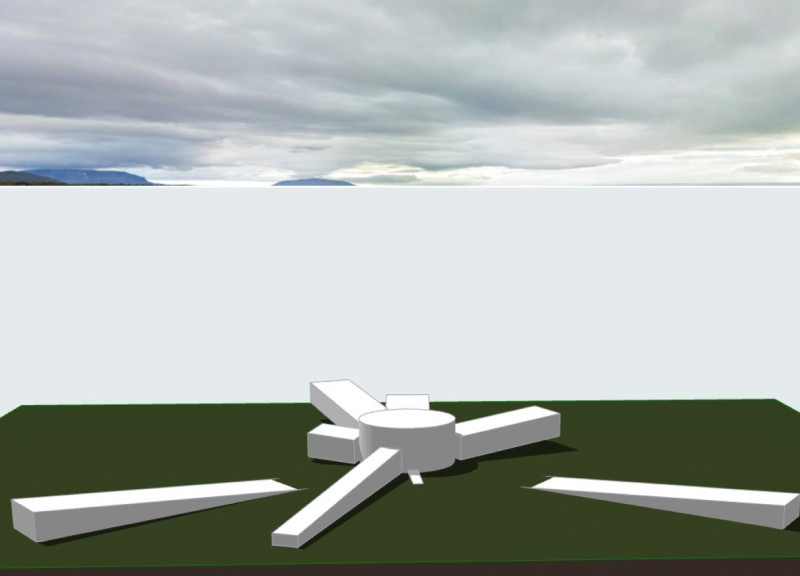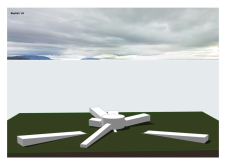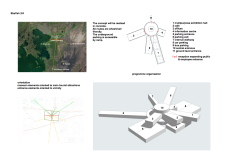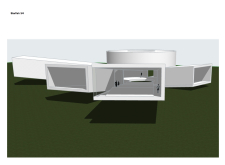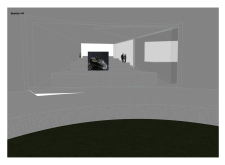5 key facts about this project
This project serves as a multipurpose structure, designed to house a variety of functions, including exhibition halls, offices, cafés, and information centers. The central hub acts as the focal point of the building, providing a communal area where visitors can gather and access various facilities. This design approach ensures that each functional space is interconnected yet distinct, allowing for a diverse range of activities while maintaining a cohesive architectural narrative.
One of the noteworthy aspects of the "Starfish" design is its emphasis on biomimicry. The inspiration derived from the starfish not only influences the building's aesthetic but also its spatial organization, creating an architectural language that resonates with the environment. The layout’s radial symmetry mimics the natural arrangement found in marine life, while the extending wings create dynamic spaces that can accommodate different uses over time, emphasizing flexibility and adaptability—key characteristics for contemporary architecture.
Materiality plays a crucial role in the execution of this design. The use of concrete as the primary building material offers strength and stability, enabling the construction of fluid forms that align with the organic concept of the project. Additionally, while specific details regarding the use of glass are not explicitly mentioned, it is reasonable to infer that glazing elements are incorporated for natural light enhancement and transparency. Landscaping materials work in tandem with the architectural elements, further grounding the building in its natural surroundings and enhancing its visual connections to the environment.
Key details of this design include the careful consideration of accessibility, ensuring that pathways and entrances accommodate all visitors. This thoughtful approach reflects a commitment to inclusivity, reinforcing the notion that architecture should serve the diverse needs of its users. The design incorporates internal walkways that navigate through the central hub to the various wings, facilitating the ease of movement and interaction between different areas.
The "Starfish" project stands out due to its innovative design approaches. By prioritizing user experience and community engagement, it transcends traditional forms of architecture that often separate functional spaces. The integration of a central communal area fosters interaction, while the angled wings allow for specific uses that can adapt over time, making the building relevant and responsive to the needs of its users.
For those interested in exploring the "Starfish" project more thoroughly, it is highly recommended to review the architectural plans, architectural sections, architectural designs, and architectural ideas presented in the detailed project documentation. Each of these elements offers deeper insights into the design's functionality, material choices, and spatial relationships, providing a comprehensive understanding of this significant architectural contribution.


