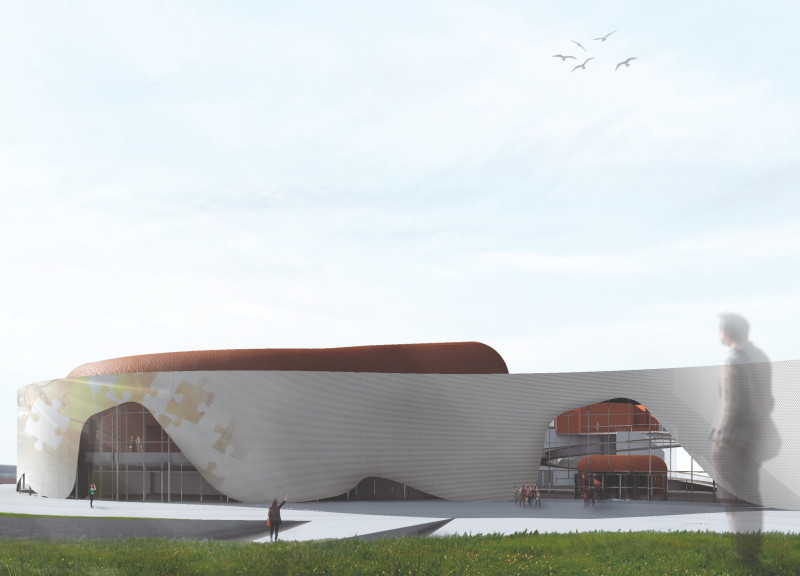5 key facts about this project
The architectural design is located in Riga and seeks to integrate modern elements within a historical urban setting. The site contains three existing buildings: two exhibition centers and one office building. Each building showcases different architectural styles, resulting in a somewhat disjointed appearance. The design aims to unify these structures under a cohesive concept that emphasizes connectivity and promotes community interaction, creating a space that serves various public functions.
Design Concept
At the heart of the design is the principle of unity. The new building is positioned in such a way that it connects the existing structures, allowing for direct access to each. This arrangement creates a central entry point, facilitating movement across the entire site. The design uses a "box inside box" approach, with the main auditorium at its core, surrounded by auxiliary spaces for offices and conference rooms.
Circulation and Accessibility
Circulation plays a key role in the project, utilizing a single ramp that links all areas. This ramp enhances accessibility and simplifies movement, providing a clear route for users to navigate through the public spaces. The design fosters an easy flow of people, making it inviting for everyone to explore different functional areas within the building.
Multimedia Wall
A notable feature is the multimedia wall made of LED panels. This element serves not only as a visual component but also as a way to unify all the buildings on the site. The wall can project performances into the public space, enriching cultural experiences for those in the community. It acts as a focal point that encourages engagement and interaction among visitors.
Interior Organization
The main entrance is centrally located, providing convenient access to all buildings. Surrounding the entrance is an elliptical ramp leading to both the auditorium and the cafeteria, creating an inviting space for gatherings. The design separates the auditorium into two distinct areas: one for public access, which includes necessary facilities, and the other for the auditorium itself, which accommodates seating and staging.
Wooden paneling is incorporated into the auditorium and conference rooms, adding warmth to the interior while enhancing acoustic performance. This thoughtful detail contributes to an inviting atmosphere, ensuring both functionality and comfort within the space.


























