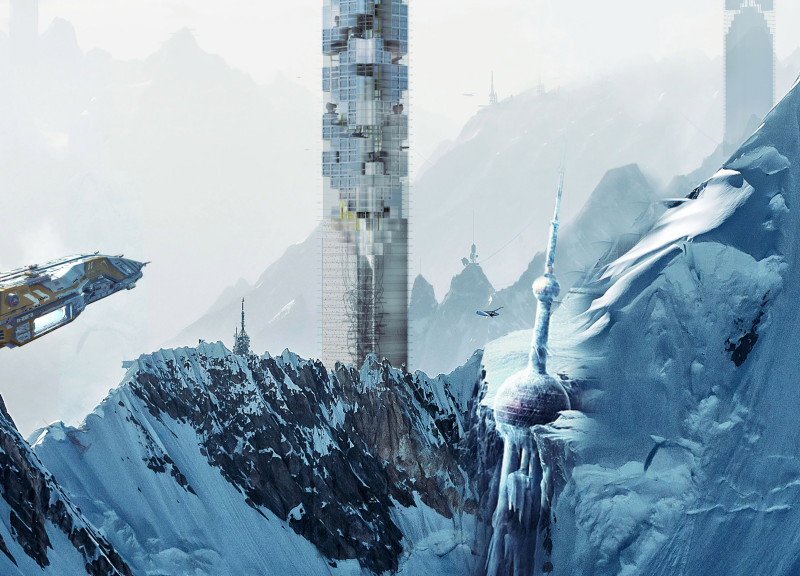5 key facts about this project
The project’s design is characterized by its fragmented form, suggesting an intricate layering of spaces that reflects the complexities of modern life. The structure rises prominently, drawing the eye and creating a dynamic skyline. The upper section, representing the brain, is designed to foster intellectual engagement. With extensive use of glass, this area allows natural light to permeate the space, emphasizing transparency and clarity. The design encourages a fluid exchange of ideas, positioning the brain not only as a physical component of the structure but also as a metaphor for cognitive and creative processes.
Central to C-TOPIA is the body section, which stands as a testament to utility and the physical aspects of survival. This portion of the design is more mechanical in nature, encompassing practical elements that prioritize durability and functionality. Materials such as reinforced concrete provide the necessary strength to withstand the harsh climates, while composite materials may offer additional insulation and flexibility suited for varying environmental conditions. The careful consideration of the body section does not sacrifice aesthetic value; rather, it integrates seamlessly with the upper levels, reinforcing the idea that survival and intellectual pursuits must coexist harmoniously.
At the foundation of the structure lies the city, a communal space that embodies social interaction and cooperative living. This area is designed to reflect a microcosm of society, where inhabitants can engage with one another in public spaces that promote connectivity and shared experiences. The architecture incorporates features that encourage communal use, transforming traditional perceptions of shared living. The thoughtful layout and open spaces work in tandem to create an inclusive environment, where individuals can thrive collectively while maintaining their unique identities.
C-TOPIA stands out for its unique design approaches that evoke a dialogue between past and future. Its layered organization speaks to the intricate interplay of individual and collective experiences, highlighting the importance of both in shaping a sustainable urban environment. The integration of advanced technologies further enhances the project’s potential for resource efficiency and adaptability, ensuring that inhabitants can meet their needs within a supportive framework.
The project's emphasis on sustainability cannot be overlooked. By utilizing renewable energy sources and optimizing natural resources, C-TOPIA reflects a wave of contemporary architectural philosophy that prioritizes environmental consciousness. This alignment with ecological principles serves not only to minimize the structure's carbon footprint but also to inspire a broader movement toward sustainable living practices in future urban developments.
C-TOPIA invites viewers and potential inhabitants to reflect on their own relationships with themselves, others, and the environment. It is an architectural exploration that transcends mere structure, aiming to redefine how we envision and experience urban life in times of upheaval. To fully appreciate the depth of this project, including its architectural plans, sections, and designs, readers are encouraged to delve further into the project presentation. Engaging with these elements provides valuable insights into the architectural ideas that underpin C-TOPIA, promising a more profound understanding of its vision for an innovative future.























