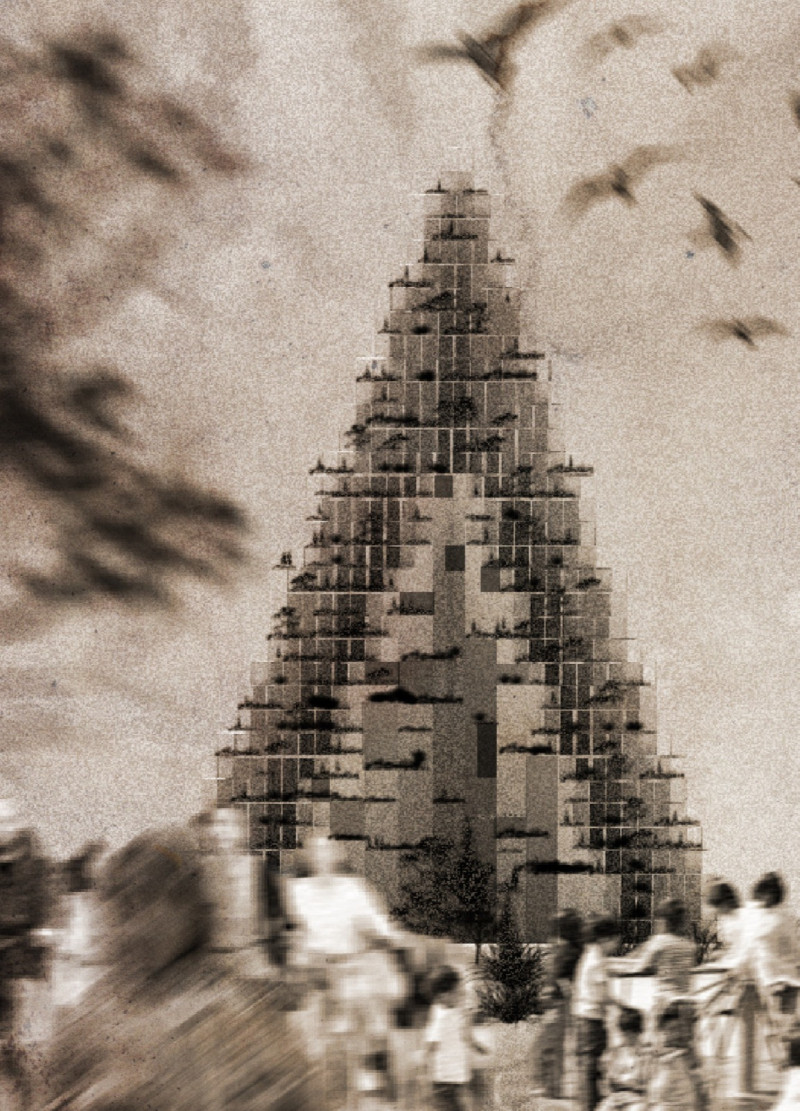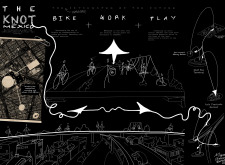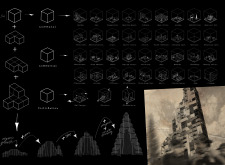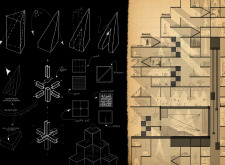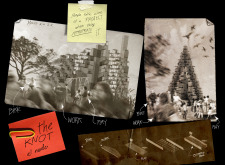5 key facts about this project
The design functions as a hub where various community functions converge seamlessly. This is achieved through a series of strategically placed cubes, each serving distinct purposes such as communal gathering spaces, commercial outlets, and essential service areas. The arrangement of these cubes is deliberate, encouraging movement and interaction among users. Notably, the design prioritizes open and accessible spaces, which are essential for fostering social connections and enhancing community engagement.
A critical aspect of The Knot is its use of materiality, which reflects a commitment to sustainability and environmental consciousness. Concrete serves as the primary structural material, providing strength and durability. This is complemented by the use of bricks, which contribute to the overall thermal efficiency of the building while adding aesthetic value through their texture. The incorporation of a curtain wall system made from glass allows for natural light to permeate the interiors, establishing a visual connection with the outdoors and enhancing the user experience. Additionally, vertical gardens within the project not only improve air quality and contribute to biodiversity but also create a greener, more inviting atmosphere for residents and visitors alike.
One of the unique design approaches of The Knot is its incorporation of an elevated park, which stands as a significant feature of the project. This park serves as a crucial green space in an urban setting, providing residents with a place to relax, exercise, and socialize, effectively countering the effects of urban density. The park is designed to blend harmoniously with the surrounding architecture, ensuring that it serves as an accessible retreat for those in the community.
The design also takes into account contemporary concerns surrounding safety in urban environments. By incorporating anti-terrorism measures into the architectural concept, the project provides a secure environment without compromising its aesthetic appeal or functionality. This aspect of the design underscores the importance of addressing modern safety considerations as part of responsible urban planning.
Furthermore, The Knot places considerable emphasis on creating spaces that cater to a diverse range of generations, with particular attention given to children. By incorporating safe play areas and learning opportunities, the design actively promotes the well-being and development of the younger population, ensuring that the project is a valuable asset to the community as it evolves over time.
With its unique blend of functionality, aesthetics, and sustainability, The Knot serves as a model for future urban architecture. This project not only addresses immediate community needs but also contributes to long-term urban planning goals that prioritize livability, interaction, and ecological balance. Appreciating the architectural plans, sections, and design concepts of The Knot will offer valuable insights into the thought processes and ideas that shaped this project. Readers are encouraged to explore these elements for a deeper understanding of how The Knot successfully balances various architectural considerations.


