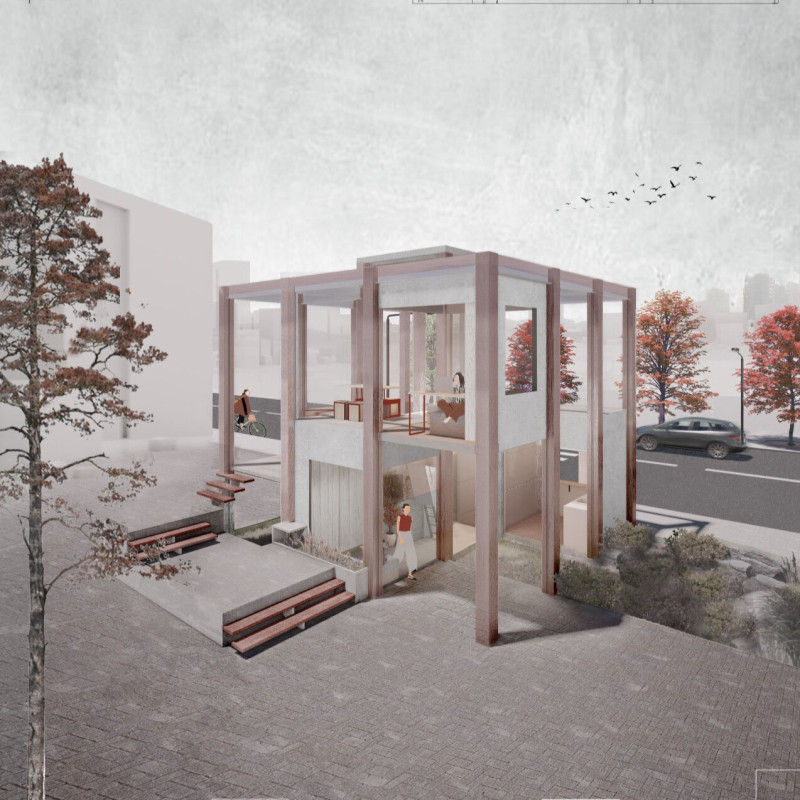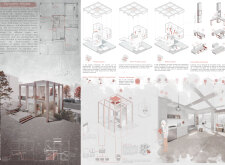5 key facts about this project
The project presents a micro-home design known as the Dynamic House, utilizing a compact spatial footprint while maximizing functionality and user adaptability. Situated in an urban context, the architecture focuses on the principle of dynamic living, emphasizing versatile space arrangements that can cater to varying needs. The design integrates multiple volumes that can be rearranged, creating an environment that fosters both privacy and communal interaction. This flexibility allows the inhabitants to adopt different layouts for personal or social functions, responding to the demands of contemporary urban living.
Unique Design Approaches in Versatility The Dynamic House is distinguished by its emphasis on adaptive reuse of space, which directly addresses the constraints of urban environments. The architectural design features three interrelated volumes that serve multiple purposes, allowing for a fluid transition between private, semi-private, and public uses. The incorporation of terraces into the layout further enhances the space, facilitating indoor-outdoor living that is critical in dense urban settings. The materials used—concrete for the structural foundation, steel for support, and large glass panels for façades—contribute to a modern aesthetic while ensuring durability and structural integrity. Wood elements are introduced to create warmth and comfort, mitigating the starkness often associated with contemporary designs.
Spatial Functionality and Layout The spatial design of the Dynamic House capitalizes on functionality through convertible furnishings and flexible layouts. Each room is crafted to accommodate various activities, with furniture that can be reconfigured to suit the moment's needs. This adaptability is crucial in a micro-home, where every square foot must serve a purpose. Architectural sections detail how the interplay between volumes creates distinct yet interconnected spaces, allowing for personalized user experiences. By effectively balancing private and communal areas, the project manifests a comprehensive understanding of life in a micro-living context.
For further details, including architectural plans and sections that illustrate the innovative design ideas behind the Dynamic House, readers are encouraged to explore the project presentation. Gaining insights into these architectural elements will reveal deeper dimensions of this thoughtful and practical micro-home design.



















