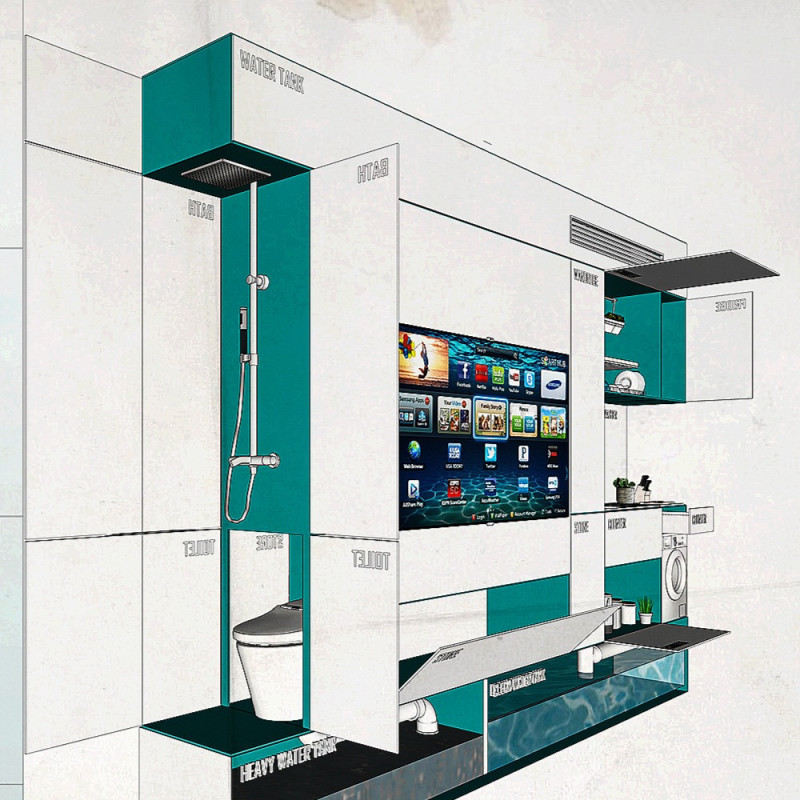5 key facts about this project
At its core, the Cross Wall House represents a modern interpretation of spatial organization within the confines of a compact urban footprint. The project reimagines traditional residential layouts by centralizing essential living spaces around a prominent wall structure. This design approach allows for a fluid transition between different functional areas, including the kitchen, bathroom, and living spaces. The open-plan layout dissolves the rigidity of conventional room divisions, encouraging interaction and connectivity among residents. The architectural design effectively maximizes the available space, ensuring that every square foot is utilized purposefully without compromising comfort.
Significant attention has been given to the materiality of the Cross Wall House, as the choice of materials plays a pivotal role in enhancing both functional performance and visual appeal. A high-gloss paint finish in a vibrant color palette is used throughout the project, adding a modern touch while also promoting easy maintenance. Glass elements are integrated into the design to facilitate natural light penetration and blur the distinction between interior and exterior environments. The use of laminated wood for furniture pieces not only contributes to the warmth of the interior but also supports versatility, as it allows for the incorporation of modular and multifunctional elements. Moreover, ceramic tiles in the bathroom areas demonstrate a commitment to durability and style, emphasizing the project's practicality.
Unique design approaches define the Cross Wall House, particularly in how it challenges traditional notions of residential architecture. The multi-functional wall not only houses essential utilities such as plumbing and storage but also serves an aesthetic role, becoming a focal point of the interior space. This wall acts as a versatile component that adapts to the resident's needs over time, supporting the shifting dynamics of modern living. The project also promotes sustainability by reducing the amount of materials required for separate walls and room divisions, thus minimizing its overall environmental impact.
The integration of multifunctional furniture further embodies the project's ethos, with pieces designed to evolve with the user's requirements. Examples include sofas that can be converted into beds and tables that offer hidden storage solutions. This flexibility is especially valuable in smaller living spaces, where accommodating varying activities and functions is essential. The holistic approach to architectural design places equal importance on the aesthetic and practical aspects of the home, leading to a cohesive living environment.
By examining the architectural plans, sections, and detailed designs of the Cross Wall House, one can appreciate the thoughtful integration of form and function that characterizes this project. The architectural ideas presented here exemplify a shift towards more sustainable, adaptable living spaces that respond to the complexities of modern life. Exploring the deeper elements of this project can provide valuable insights into contemporary architectural practices and inspire future designs. For a more comprehensive understanding of the Cross Wall House, including its architectural plans and conceptual frameworks, delving into the project's presentation will reveal the meticulous thought and creativity embedded in this innovative design.























