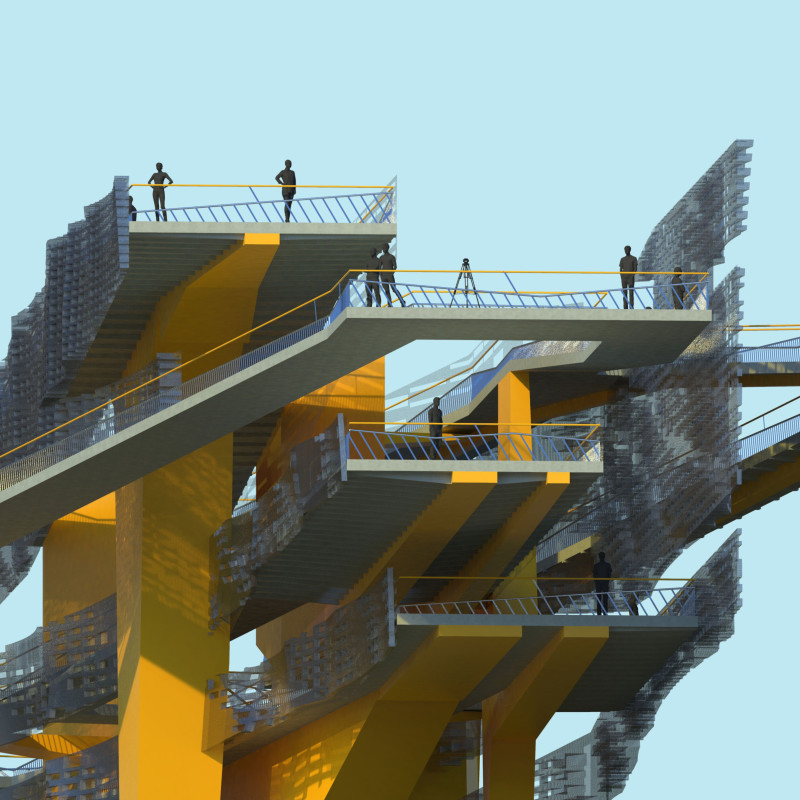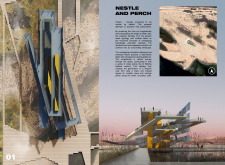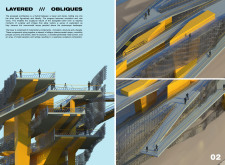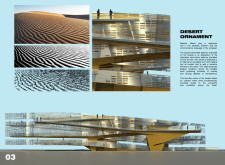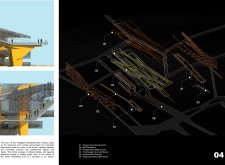5 key facts about this project
Innovative Spatial Configuration
Central to the design is the notion of fluid movement through a layered structure that encourages exploration. The formation of overlapping circulation pathways enhances user interaction by directing attention to different elevations and perspectives. This approach contrasts with traditional towers, which typically offer a singular, elevated viewpoint. Instead, "Nestle and Perch" promotes a journey through the space, allowing users to discover hidden niches and observation points, fostering a deeper connection with the natural environment.
Materiality and Structural Integrity
The project utilizes a diverse range of materials that contribute to both its structural expression and environmental integration. Key materials include precast concrete for the primary structural elements, mild steel rib beams for support, and prefabricated metal screens that enhance the facade's visual complexity. Engineered wood boardwalks are used to create inviting pathways, while anodized metal railings ensure safety without compromising visual appeal. The combination of these materials establishes a dialogue between the built form and surrounding landscape, echoing the natural textures and patterns found in the wetlands.
Contextual Response and Sustainability
The design's relationship with its ecological context is significant. By positioning the structure within the Al Wathba wetlands, the architecture both reflects and respects the local environment. The use of forms that mimic the undulating landscape enhances the integration of the building within its setting. This thoughtful approach not only promotes sustainability but also provides a visually coherent design that responds to the unique characteristics of the site.
Explore the project presentation for a comprehensive understanding of the architectural plans, sections, designs, and ideas that underpin "Nestle and Perch." Delve into the specifics of this architectural project and consider how its innovative approaches set it apart from conventional design practices.


