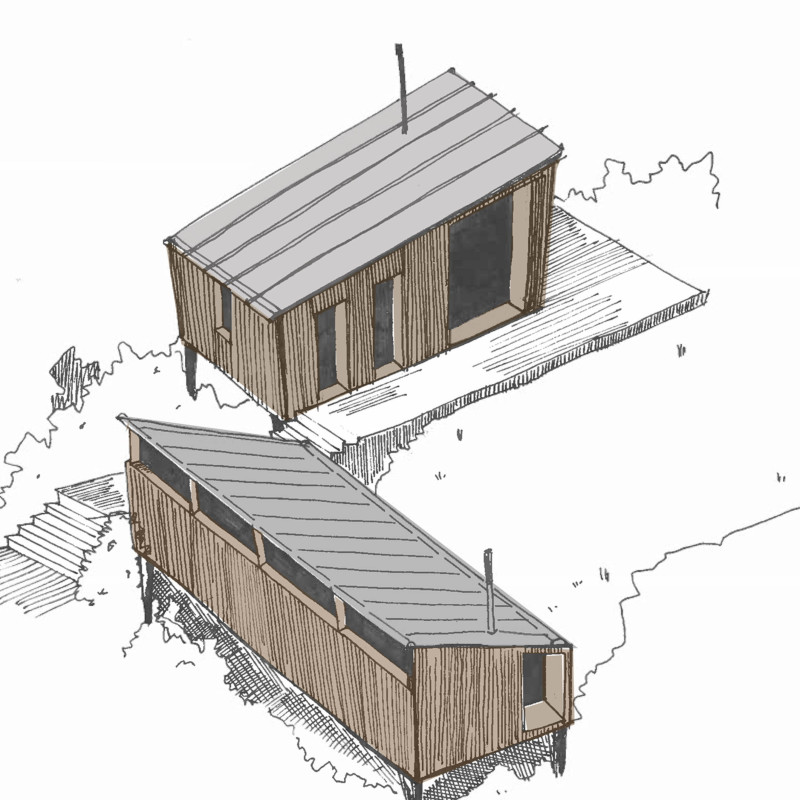5 key facts about this project
The design presents a comprehensive plan for a multi-functional venue located in an active community area. It combines performance spaces, leisure areas, and private quarters, all aimed at encouraging participation and accessibility. The main idea is to promote interaction and versatility, allowing the venue to support a variety of activities while enhancing social connections.
Performance and Public Spaces
The layout includes a front bar and specific areas for performances, inviting community engagement and entertainment. By adding a café and bar within the main area, visitors are encouraged to socialize while attending events. The arrangement of these spaces aims to create a warm environment that strengthens community ties.
Spatial Organization
The ground floor plan emphasizes key functions such as bedrooms, bathrooms, and a mezzanine level. This structure is designed for smooth movement between the different areas. Clear pathways allow visitors to navigate easily through the venue, making the space user-friendly and approachable.
Inclusivity and Accessibility
The design takes inclusivity into account with separate facilities for men's and women's restrooms. Such attention to detail demonstrates a commitment to accommodating all users and ensuring accessibility throughout the venue. Additional spaces for band storage and offices enhance the variety of uses while placing a strong emphasis on user comfort.
Design Relationships
The proposed roof plan and concept axonometric provide a clear view of how various elements within the structure work together. These visualizations highlight the connections between different areas while enhancing the overall design story. The focus is on functional needs, allowing for a thoughtful relationship with the surrounding environment.
At the heart of the design is the integration of performance and communal spaces, tailored to adapt to different gatherings and artistic expressions while keeping a welcoming atmosphere for all users.


























