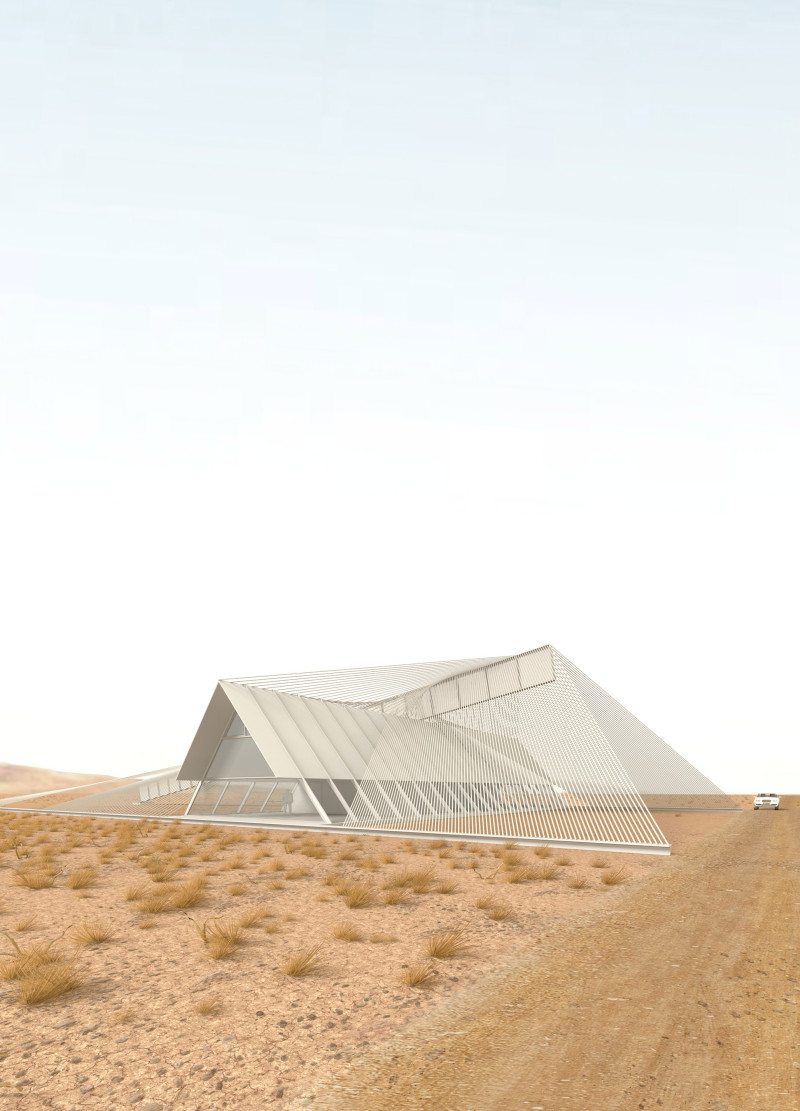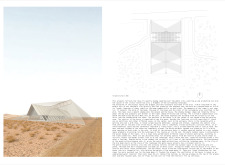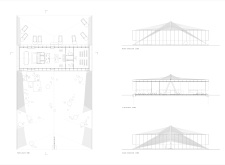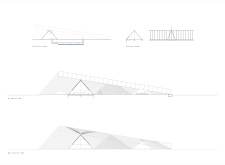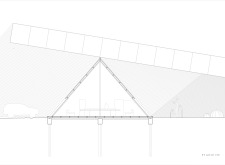5 key facts about this project
The building's concept is centered around creating a space that fosters community interaction and provides a welcoming environment for visitors. Its configuration maximizes functionality while considering aesthetic and ecological factors. The footprint is a large rectangle measuring 58 meters in length, which allows for versatile space usage. The overarching roof structure is a defining characteristic, acting as a protective canopy that provides shade and enhances the visitor experience.
The design incorporates a minimalist aesthetic achieved through a thoughtful selection of materials. The primary materials include glass, steel, concrete, and wood. Glass facilitates natural light penetration and visual connections with the surrounding landscape, while steel offers structural integrity. Concrete serves as the foundation, ensuring durability, and wood introduces warmth to the interior spaces.
The organization of the interior revolves around a central atrium that promotes social interaction and serves multiple functions. This central space is complemented by flexible areas created with sliding panels and movable partitions, allowing for adaptable configurations based on user needs. The building's design emphasizes fluidity and spatial versatility, aspects that cater well to diverse activities.
One notable feature of this project is the innovative roof design, which demonstrates a multi-angled geometry. This architectural element not only provides essential shading but also serves to moderate interior temperatures through passive cooling strategies. The strategic use of roof overhangs and well-placed windows encourages natural ventilation, reducing the dependency on mechanical systems and optimizing energy efficiency.
Another distinctive aspect is the way the project harmoniously interacts with the landscape. The building integrates seamlessly with the topography, minimizing its visual impact while enhancing ecological connections through the incorporation of native plant species in the surrounding landscaping. This design approach emphasizes sustainability and local identity.
Visitors are encouraged to explore the architectural plans, sections, and design ideas that illustrate the project's depth and intricacies. Engaging with the detailed presentations will reveal the comprehensive thought process that guided the architecture of this unique visitor center. This project stands as an example of modern architectural practice focused on function, sustainability, and community engagement.


