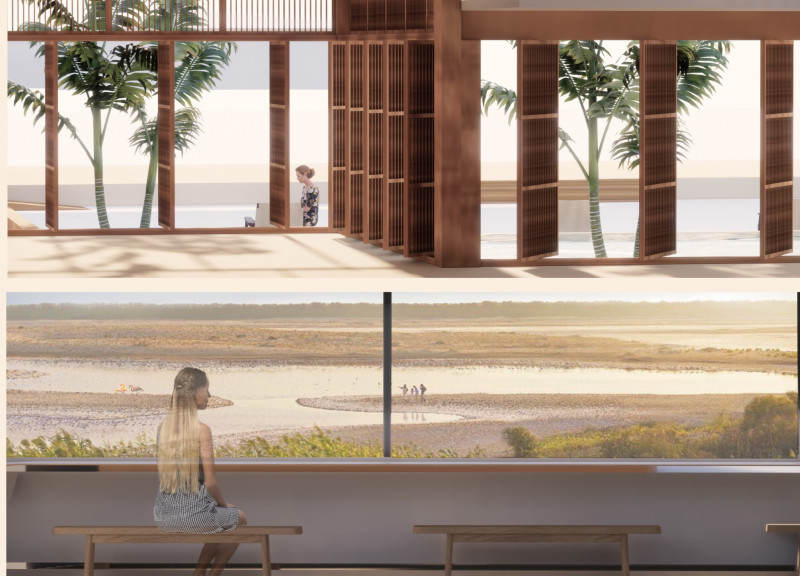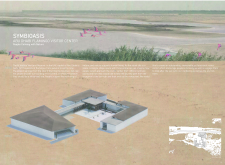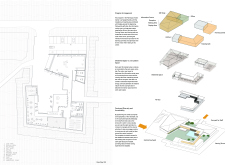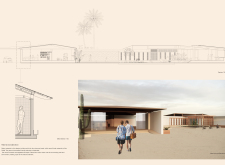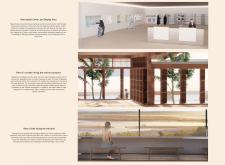5 key facts about this project
The architectural design reflects a deep respect for the site's ecological context and cultural heritage. It is conceived to encourage visitors to engage with the surrounding environment, minimizing boundaries between the built structure and the natural landscape. The layout of the building encourages exploration and movement, with multiple entrances that lead to various interactive zones. This design approach fosters a sense of curiosity as visitors navigate through the different spaces.
At the heart of the visitor center lies a central courtyard bordered by the main functional areas, creating a focal point that celebrates nature. This outdoor space is enhanced by water features and local flora, promoting biodiversity while providing its occupants a place for respite and reflection. The incorporation of semi-open spaces throughout the design allows for ample natural light and ventilation, creating a comfortable environment that reduces dependence on artificial lighting and temperature control systems.
The choice of materials speaks to a sustainable design ethos. Utilizing mud bricks, local stones, and wood from indigenous species minimizes the building's ecological footprint while ensuring that the structure resonates with its surroundings. These materials not only provide thermal stability but also enhance the aesthetic quality of the architecture, fostering a sense of place that aligns with the traditions of the region.
The functional layout of the visitor center includes crucial components such as an information center that serves as the primary point of orientation for visitors. This space provides educational materials and interactive displays that delve into the ecosystem of the wetlands and the species inhabiting them. Nearby, a reception area welcomes guests and offers resources for further exploration of the site. Viewing platforms are strategically positioned to allow unobtrusive observation of flamingos and other wildlife, ensuring a mindful approach to wildlife observation.
The design uniquely incorporates courtyards that are not just decorative but serve a functional purpose in promoting biodiversity while contributing to the overall ecological resilience of the site. The integration of water management systems and native landscaping further supports the notion of symbiosis between the building and its environment.
The project stands out due to its sensitive approach to architectural design, which prioritizes sustainability and ecological awareness while meeting the educational mission of the center. Overall, the Symbioasis Abu Dhabi Flamingo Visitor Center is a well-considered architectural endeavor that integrates environmental education with a celebration of local culture and ecology.
As you explore more about this project, be sure to review the architectural plans, architectural sections, and architectural designs to gain deeper insights into the thoughtful ideas and detailed elements that make this project a significant addition to Abu Dhabi’s architectural landscape.


