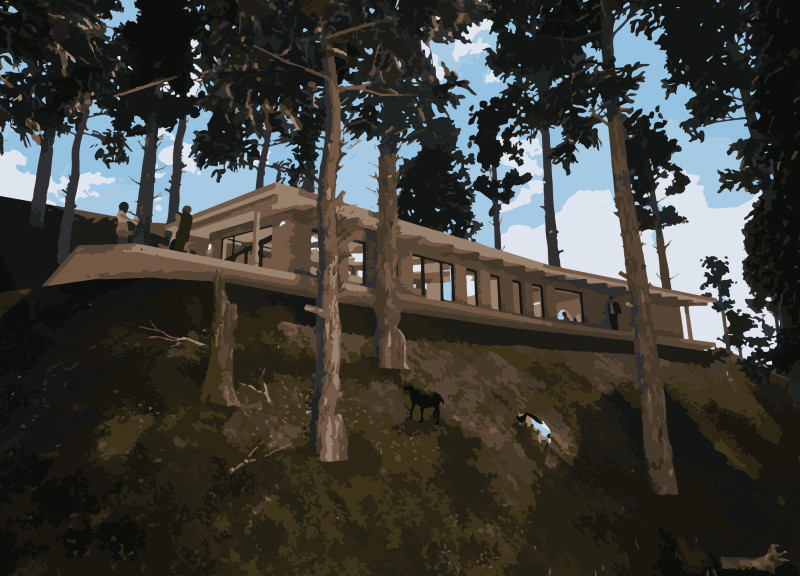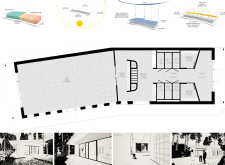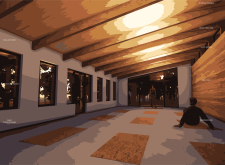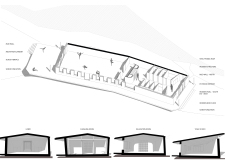5 key facts about this project
The project represents a commitment to sustainability, mindfulness, and ecological sensitivity. It is structured to enhance the user experience through thoughtful spatial configurations and material choices. The cabin is designed to promote a sense of serenity and connection, critical to its function as a retreat.
Spatial Layout and Functionality
The cabin's layout consists of linear sections that create a central lobby, ensuring a fluid transition between different spaces. This spatial organization fosters an uninterrupted flow, essential for yoga practices. The yoga studio is characterized by large openings that allow natural light to flood the area, promoting a sense of openness and harmony with the surrounding landscape. Transitioning from the changing rooms to the studio enables practitioners to mentally prepare for their sessions, encouraging mindfulness before attainment.
The thoughtful positioning of skylights and windows ensures that the interior maintains a connection with nature, enhancing the overall atmosphere. In addition to the yoga and relaxation areas, the incorporation of a meditation garden adjacent to the cabin provides an outdoor space for quiet reflection, extending the cabin's function beyond its physical boundaries.
Innovative Material Selection
The Namaskara Cabin employs a range of materials that are both sustainable and locally sourced. Wood plays a vital role in the structure, providing warmth and aesthetic appeal while aligning with the natural environment. Mud walls are integrated within the design for their thermal properties, promoting energy efficiency and contributing to the cabin's low environmental impact.
Plywood panels are utilized for interior finishes, optimizing acoustics and maintaining a rustic aesthetic. A glass facade ensures unobstructed views of the forest, creating a visual and physical connection to the landscape. Steel panels are used for the roofing, providing durability and a modern touch while ensuring that the overall design remains lightweight.
The selection of these materials is integral to the project, reflecting an innovative approach that prioritizes sustainability without compromising on aesthetics or functionality. The use of rainwater harvesting systems and passive solar heating further reinforces the project's commitment to environmental stewardship.
The Namaskara Cabin exemplifies a well-conceived architectural design that aligns with wellness principles and ecological awareness. Its unique integration of space, materials, and environmental considerations distinguishes it within the realm of retreat architecture.
For further exploration, consider reviewing architectural plans, architectural sections, and various architectural designs that showcase these ideas in detail. Exploring these elements will deepen your understanding of the project and its thoughtful architectural concepts.


























