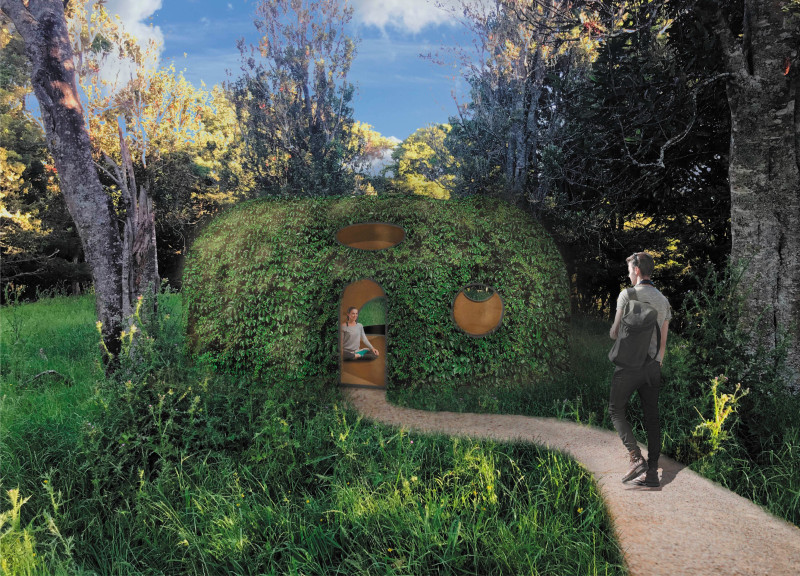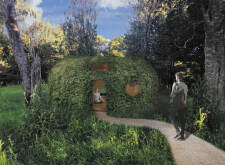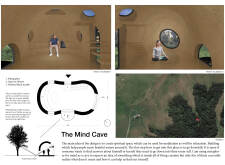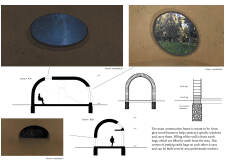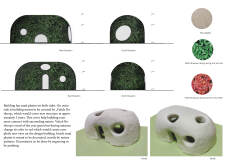5 key facts about this project
The architectural concept emphasizes minimal disruption to the environment, prioritizing sustainability and harmony with the landscape. The structure presents a unique configuration characterized by rounded forms reminiscent of natural caves, which not only provides aesthetic value but also influences spatial experience. Natural light floods the interior through strategically placed circular and oval windows, creating a fluid relationship between indoor and outdoor spaces.
Materiality plays a crucial role in The Mind Cave's design. Mud plaster serves as both an interior and exterior finish, assisting in temperature regulation and enhancing natural aesthetics. Climbing plants, specifically Veitch Boskoop, will eventually cover the structure, reflecting seasonal changes and promoting biodiversity. Earth bags, filled with local soil, constitute the foundation, minimizing the project’s ecological footprint.
Sustainable Foundations and Natural Integration
The Mind Cave utilizes an innovative foundation system based on earth bags, promoting a non-invasive construction method. This approach reduces site disruption and aligns with the aim of environmental sustainability. The design provides a tranquil environment for reflection and meditation by focusing on natural materials and integrating the building with its landscape. The use of local materials not only enhances the project’s sustainability but also deepens the connection between the users and their environment.
Strategically designed spaces characterize the interior layout. The primary room serves as a versatile area for meditation and quiet reflection, with a minor elevation leading to a focal altar that captures sunlight throughout the day. The polished black marble incorporated in the design introduces a reflective surface that fosters introspection. With open spatial configurations, the project encourages movement and allows for various contemplative practices.
Distinctive Design Features
The unique aspects of The Mind Cave lie in its commitment to organic architecture and the seamless integration of natural elements. The structure's circular design creates an inviting and inclusive environment, promoting a sense of belonging and comfort. By employing natural ventilation and daylighting strategies, the building remains energy efficient while providing a tranquil atmosphere suitable for meditation.
The project juxtaposes modern architectural practices with ancient methods, embodying a respectful dialogue with nature. This serves not only to enhance the user experience but also to inspire mindfulness regarding environmental impacts in architecture. The Mind Cave stands as a testament to thoughtful design, where each aspect, from material choice to spatial arrangement, reflects the core mission of fostering a deeper connection with self and nature.
To delve deeper into the architectural plans, sections, and designs of The Mind Cave, readers are encouraged to explore the project presentation for a comprehensive understanding of its unique architectural ideas.


