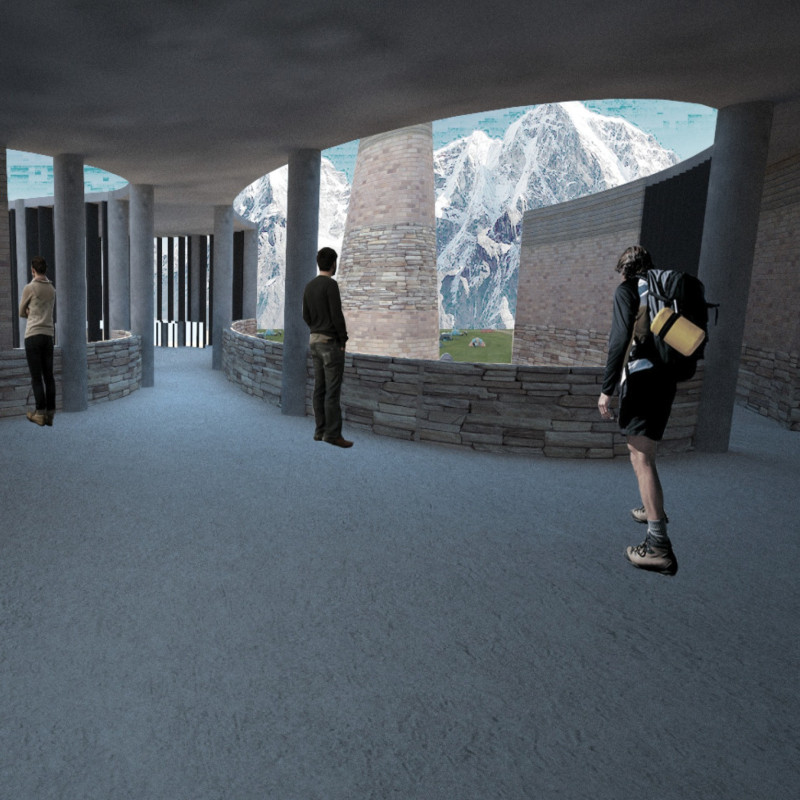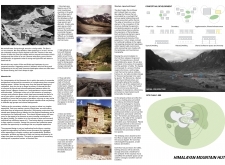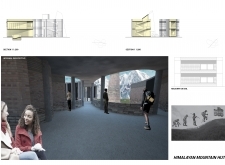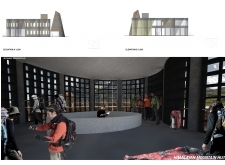5 key facts about this project
### Overview
The Himalayan Mountain Hut is situated in the northern region of Nepal, within the challenging yet striking landscape of the Himalayan range. This architectural design aims to provide essential shelter and services for trekkers and climbers while addressing the unique environmental conditions of the region. The project emphasizes the relationship between the built environment and its geographic context, integrating adaptive elements that support human activity in this rugged terrain.
### Spatial Configuration and Interaction
The layout of the hut diverges from conventional designs by incorporating a central courtyard that promotes social interaction among visitors while maintaining views of the surrounding mountains. The entrance is intentionally designed to create an inviting atmosphere, countering the sense of confinement often associated with high-altitude structures. Ground-level access facilitates movement through shared indoor and outdoor spaces, allowing for meaningful engagement with the natural landscape. The upper levels include semi-private zones that serve both communal and individual functions, featuring large windows that provide natural light and panoramic vistas characteristic of the Himalayan experience.
### Material and Sustainability
The choice of materials plays a crucial role in the sustainability and aesthetics of the hut. High-altitude mud bricks reflect local building traditions while offering insulation and resilience against severe weather conditions. Locally sourced stone further enhances the building's connection to the mountainous setting, providing durability and a sense of permanence. Sustainably harvested timber is utilized for structural components and finishes, blending modern design with traditional craftsmanship. Additionally, masonry elements are integrated to improve thermal performance, ensuring a comfortable interior climate for occupants. The design also employs passive solar principles and strategic openings to optimize natural ventilation, addressing the challenges posed by the Himalayan climate.






















































