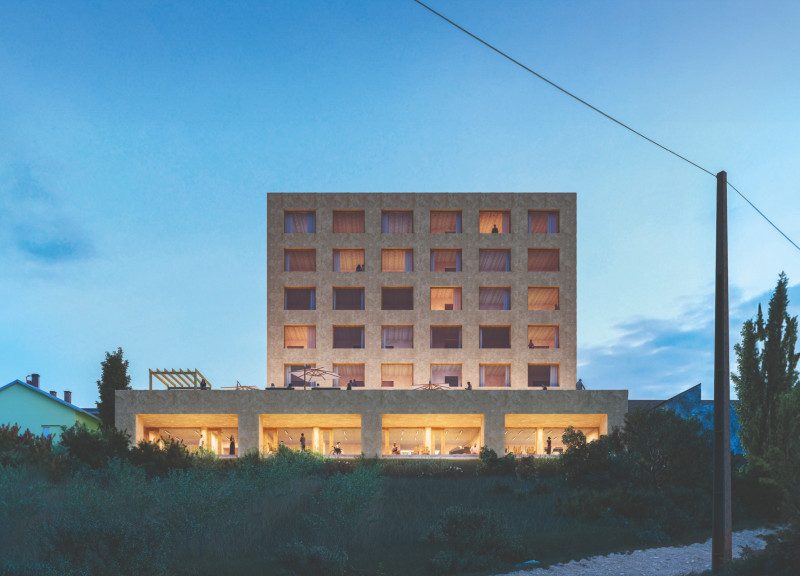5 key facts about this project
One of the primary functions of Casa do Planalto is to provide a safe and inviting environment for seniors that encourages independence while fostering community ties. The thoughtful layout distributes residential units along with shared communal areas, thereby promoting interaction among residents. This is a key consideration, as the design acknowledges the social aspect of living in a shared environment. By situating these common spaces on the first floor and carefully integrating private and communal areas, the project supports both solitude and social engagement, catering to the varying needs of its residents.
The architectural design of Casa do Planalto features a four-story structure, with a deliberate configuration that facilitates accessibility throughout the building. Incorporating elements such as a gently inclined staircase allows for smooth movement between levels, essential for seniors who may have mobility challenges. This focus on accessibility is further underscored by the generous use of windows that invite natural light into the interior spaces, creating a welcoming and warm atmosphere.
The project employs a variety of materials that not only enhance its aesthetic appeal but also promote sustainability. The use of mud bricks is notable, as this traditional building material offers excellent thermal insulation and is environmentally friendly. Complemented by wood, concrete, and efficient insulation materials, the structure is designed to minimize its environmental impact while also ensuring durability. The careful selection of these materials allows Casa do Planalto to blend seamlessly with the surrounding landscape, reflecting regional architectural characteristics while also embracing modern building techniques.
A unique aspect of this design lies in its strong emphasis on the relationship between the built environment and nature. Casa do Planalto is surrounded by gardens and outdoor patios, creating inviting spaces for residents to enjoy fresh air and tranquility. This connection to the outdoors serves multiple purposes: it encourages an active lifestyle, enhances mental well-being, and fosters a sense of community among residents. The inclusion of these outdoor areas is not only practical but also reflects a growing recognition of the importance of nature in the architectural design of living spaces.
Moreover, the Casa do Planalto highlights the importance of integrating sustainability into architectural practice. By utilizing local materials and promoting energy efficiency, the project addresses modern environmental concerns while providing a model for future developments in the field. This commitment to sustainability is further exemplified in the incorporation of renewable energy sources, which can provide for the facility's operational needs.
In summary, Casa do Planalto exemplifies a modern architectural approach tailored to the needs of senior residents. Its focus on accessibility, community interaction, and connection to the natural landscape demonstrates a thoughtful response to contemporary living challenges. The design successfully incorporates traditional materials and techniques while addressing environmental priorities, showcasing a blend of local heritage and modernity. For those interested in exploring this project further, examining the architectural plans, architectural sections, and architectural designs will provide deeper insights into its thoughtful design approach and the core ideas driving its development.


























