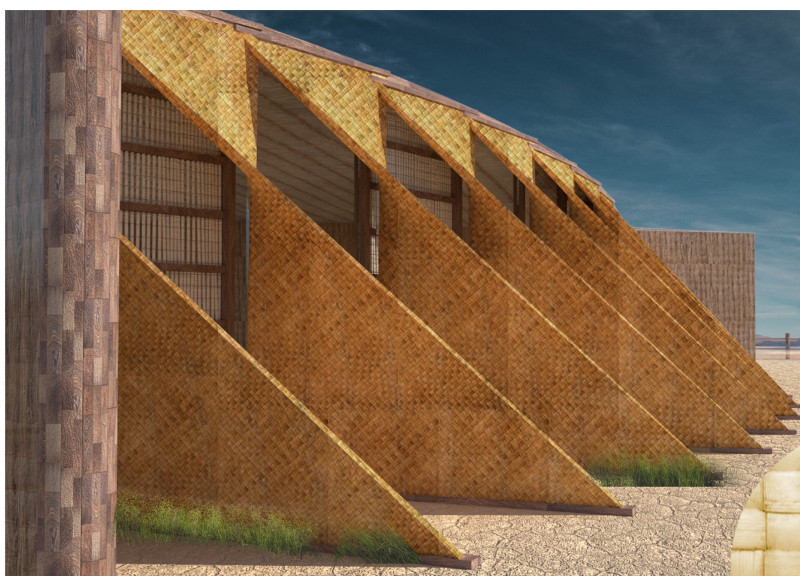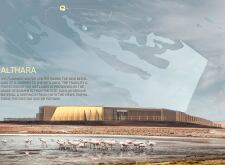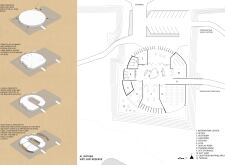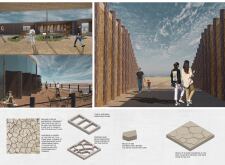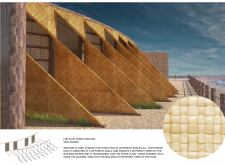5 key facts about this project
Architecturally, the Al Thara Visitor Center employs locally sourced materials that resonate with the natural landscape. Its primary construction material is mud brick, chosen for its thermal efficiency and connection to traditional building techniques in the region. The facade features palm fronds woven into the structure, providing shade while showcasing local craftsmanship. Large glass panels are strategically placed to maximize natural light and panoramic views of the wetlands. This design not only enhances visitor experience but also promotes a strong visual connection to the surrounding nature.
Design elements are meticulously organized to accommodate various functions. Key facilities include an information center, display room for educational exhibits, a café, and outdoor terraces for recreation and engagement with the environment. The layout prioritizes visitor flow, facilitating an intuitive and immersive experience. Through these carefully considered spaces, the center aims to foster a deeper appreciation for the ecological importance of wetlands.
The Al Thara Visitor Center distinguishes itself from typical visitor centers through its focus on blending architecture with landscape. By leveraging local materials and incorporating passive cooling strategies, the design reduces energy consumption and aligns with environmental stewardship. It incorporates features such as natural ventilation and rainwater harvesting systems to minimize its ecological footprint. This project exemplifies a commitment to sustainable architecture while addressing the educational needs of visitors.
For a deeper understanding of the Al Thara Visitor Center’s architectural plans, sections, and designs, explore the project presentation for comprehensive insights into its unique architectural ideas and methodologies.


