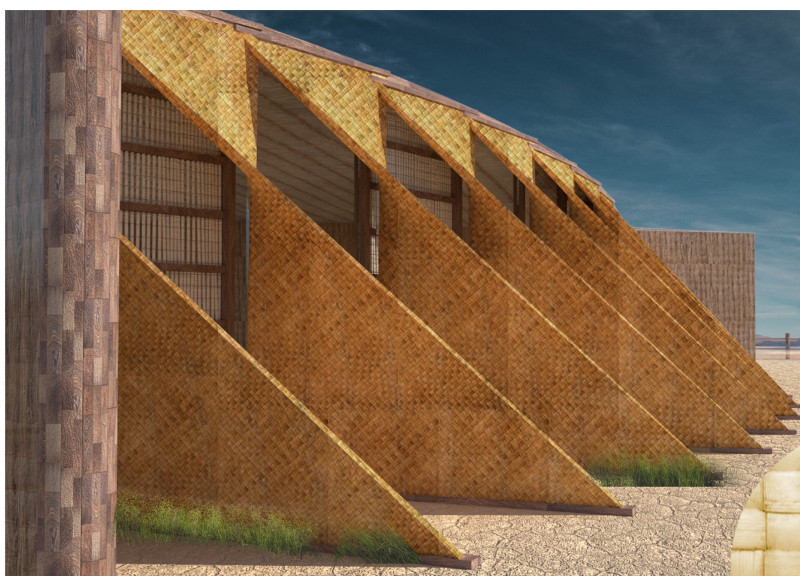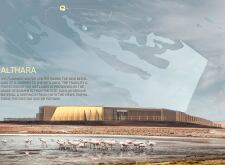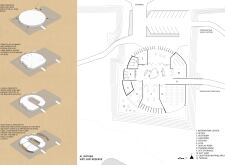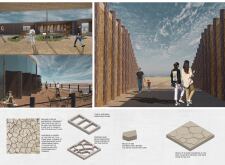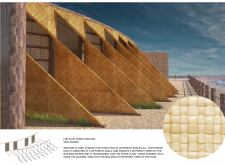5 key facts about this project
The visitor center is purposefully crafted to provide a comprehensive introduction to the Al Wathba Wetland Reserve. Its primary function is to serve as an information hub, offering resources on both the local flora and fauna and the importance of preserving this delicate ecosystem. The design integrates various essential components such as educational exhibition areas, an interactive information center, a café, and a gift shop. These elements create a holistic visitor experience, fostering a deeper connection between guests and the natural environment.
In terms of architectural design, the visitor center exhibits a thoughtful spatial layout that considers the flow of pedestrian traffic and the surrounding landscape. Strategically positioned entry points encourage natural movement into and out of the building, while a central void optimizes ventilation and light, enhancing comfort for guests. This layout not only facilitates access but also integrates the building with the existing pathways that lead visitors deeper into the reserve, promoting exploration and interaction with nature.
The materials employed in the construction of the visitor center play a crucial role in its design and sustainability objectives. The use of traditional mud bricks reflects local building techniques, emphasizing thermal efficiency and minimal environmental impact. Additionally, elements such as palm frond weaving have been applied to the façade, providing natural shade and airflow while establishing a visual connection to the region's cultural heritage. This deliberate choice of materials demonstrates a commitment to architectural authenticity and environmental responsibility.
Furthermore, the visitor center incorporates features that foster visitor interaction with the landscape. Viewing platforms and outdoor spaces extend the experience beyond the built environment, allowing guests to take in the surrounding wetlands. The thoughtful integration of these outdoor areas promotes appreciation of the local wildlife and serves as a reminder of the importance of conservation efforts.
Unique design approaches are evident throughout the project, highlighting its capacity to blend architecture and ecology seamlessly. The building's form is not merely functional; it echoes the landscape's contours, allowing it to coexist harmoniously with its surroundings. The emphasis on natural ventilation and sustainable construction methods aligns with broader architectural principles that seek to reduce energy consumption and ecological footprints.
This architectural project serves as a model for future developments in ecologically sensitive areas, showcasing how thoughtful design can enhance visitor engagement while prioritizing environmental conservation. By promoting awareness of the local ecosystem, the Althara Flamingo Visitor Center contributes to the broader conversation about sustainable tourism and conservation practices.
For those interested in further exploring this project, examining the architectural plans, sections, and specific design ideas can offer valuable insights into the thoughtful decisions that shape this important facility. The interplay of architecture and nature at the Althara Flamingo Visitor Center presents an opportunity for deeper understanding of how design can effectively support conservation efforts in sensitive ecological regions.


