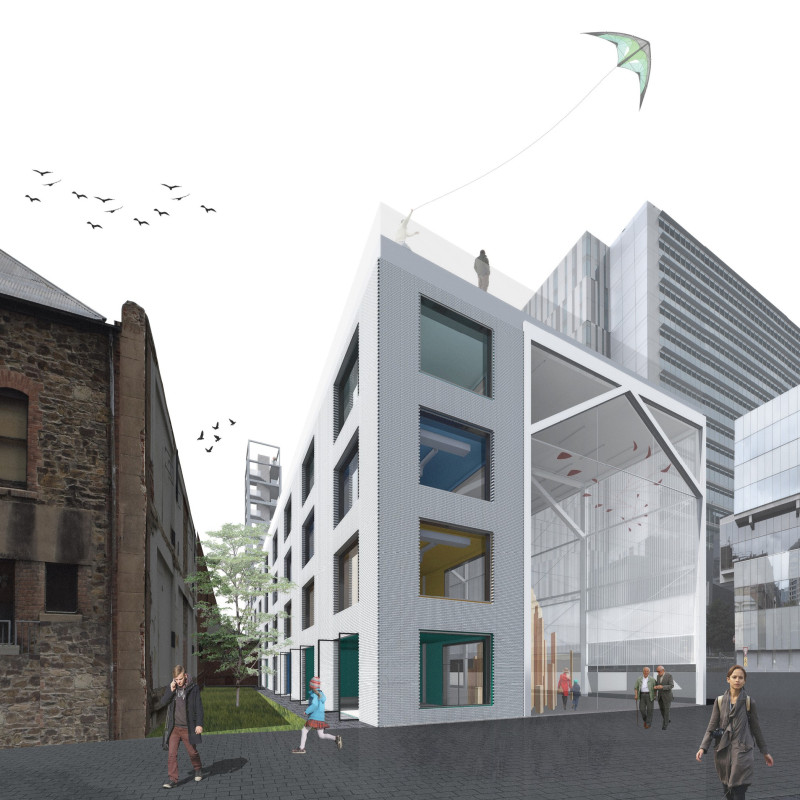5 key facts about this project
## Overview
The NETWORKSHOP and Creative Hub is located in Adelaide, Australia, designed to enhance urban creativity by integrating a central creative hub with various spillover spaces throughout the city. The project addresses the growing demand for artistic collaboration and innovation, providing a framework that promotes cultural engagement across diverse neighborhoods. The architectural design serves to establish a cohesive artistic presence, ensuring accessibility and fostering community interactions.
## Spatial Organization and User Engagement
### Central Hub Configuration
The architectural layout emphasizes a distinctive central structure organized around geometric forms that facilitate a range of creative activities. The design incorporates a multi-functional "New Nave," which functions as an open venue for art installations, performances, workshops, and community gatherings. This expansive area is crafted to promote expression and community interaction. Adjacent to this, the "Side Aisle" is designated for administrative functions, children’s nurseries, and private workspaces, thus providing opportunities for both collaborative and solitary creative processes.
### Public Interface and Urban Integration
Public interaction spaces are integrated throughout the project, functioning as engagement catalysts. Outdoor areas, including parks and waterfronts, extend the creative influence and invite organic participation in nature-enhanced environments. Movable structures within these spaces can transform into temporary studios or performance venues, enriching the urban fabric. Furthermore, the project's strategic approach to site selection reinforces connectivity and accessibility across Adelaide, fostering cultural synergy throughout various sectors.
## Material Selection and Sustainability
The material palette reflects modernity while respecting the historical context of Adelaide’s architectural landscape. Key materials include:
- **Concrete**: Providing structural integrity and durability.
- **Glass**: Promoting openness and transparency, enhancing connectivity between interior and exterior spaces.
- **Steel**: Serving as a versatile framing element that contributes to the contemporary aesthetic.
- **Bricks (incorporating local stone)**: Establishing a dialogue between historical and modern elements, acknowledging Adelaide as "the city of churches."
These materials not only ensure structural robustness but also contribute to a layered cultural narrative, reinforcing the project's commitment to sustainability through thoughtful design choices. The emphasis on adaptive reuse and the inclusion of movable structures encourages flexibility and responsiveness to community needs, reflecting an evolving urban environment.






















