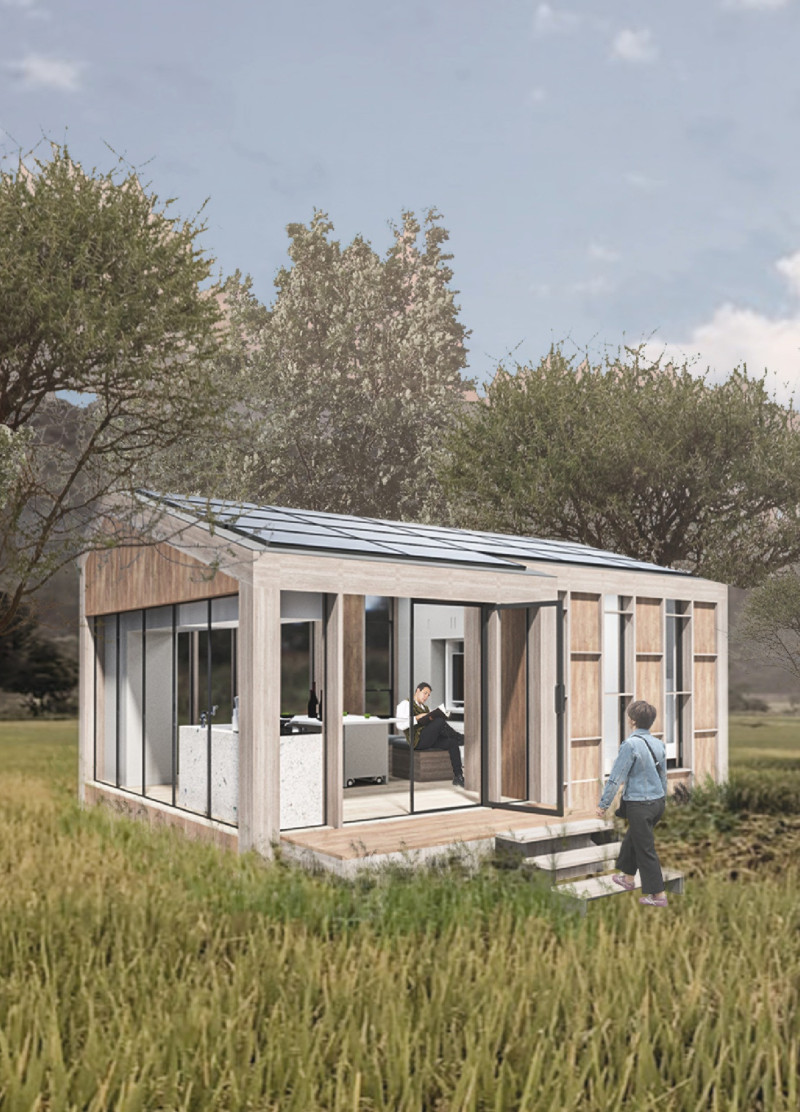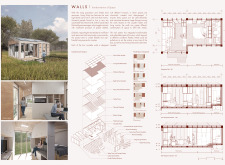5 key facts about this project
This design represents a thorough understanding of urban constraints and the evolving lifestyle of modern residents. It acknowledges the necessity for multifunctional spaces, particularly in a city where property prices and density significantly impact quality of life. The architectural approach emphasizes user adaptability, fostering a setting where spaces can transform seamlessly to facilitate various functions throughout the day—from relaxing to entertaining guests or working from home. As such, the architecture encapsulates the spirit of urban living through a contemporary lens.
The internal layout is a thoughtful consideration of how people interact with their environment and each other. The arrangement includes key areas such as the kitchen, living, bedroom, and bathroom, all organized around the central theme of fluidity. Each of these spaces is designed to encourage interaction while maintaining a sense of privacy when necessary. The emphasis on natural light is evident through extensive glass openings that not only enhance aesthetic appeal but also foster a connection with the external environment.
Unique design approaches are prevalent throughout the project. The innovative use of movable walls stands out as a pivotal feature of the architecture. Constructed from lightweight yet durable materials, these walls facilitate an effortless transition between different states of use. Residents can adjust their internal spaces throughout the day, embracing a lifestyle that blends flexibility with functionality. This adaptability addresses the growing desire among urban dwellers for enhanced control over their living conditions.
Materiality plays a significant role in the architectural expression of the project. The choice of materials reflects not only aesthetic considerations but also sustainable practices. Laminated veneer lumber is employed for its strength and environmental benefits, while plywood sheathing adds warmth and texture to the interiors. The incorporation of spray foam thermal insulation ensures energy efficiency, crucial for maintaining comfort in densely populated urban settings. Meanwhile, the use of corrugated metal sheets contributes to the project’s durability and supports the modular design concept.
The attention to detail in the selection of windows and doors further enhances the architectural integrity of the design. Single-hung windows are strategically placed to maximize ventilation and light, illuminating the interiors while constructing a serene living environment. Additionally, the thoughtful integration of waterproofing layers protects the structure from potential moisture issues, ensuring longevity.
This project serves as a clear response to pressing urban challenges and encapsulates the essence of modern architecture tailored for 21st-century living. By focusing on enhancing spatial experiences and promoting flexible design, it sets a precedent for future developments in high-density areas. The overall outcome is a well-considered living space that prioritizes human connection and dynamic interaction, underscoring the role of architecture in shaping our daily lives.
For those interested in exploring the intricacies of this design, including architectural plans, sections, and ideas, delving deeper into the project presentation will reveal the thoughtful considerations that shaped its development.























