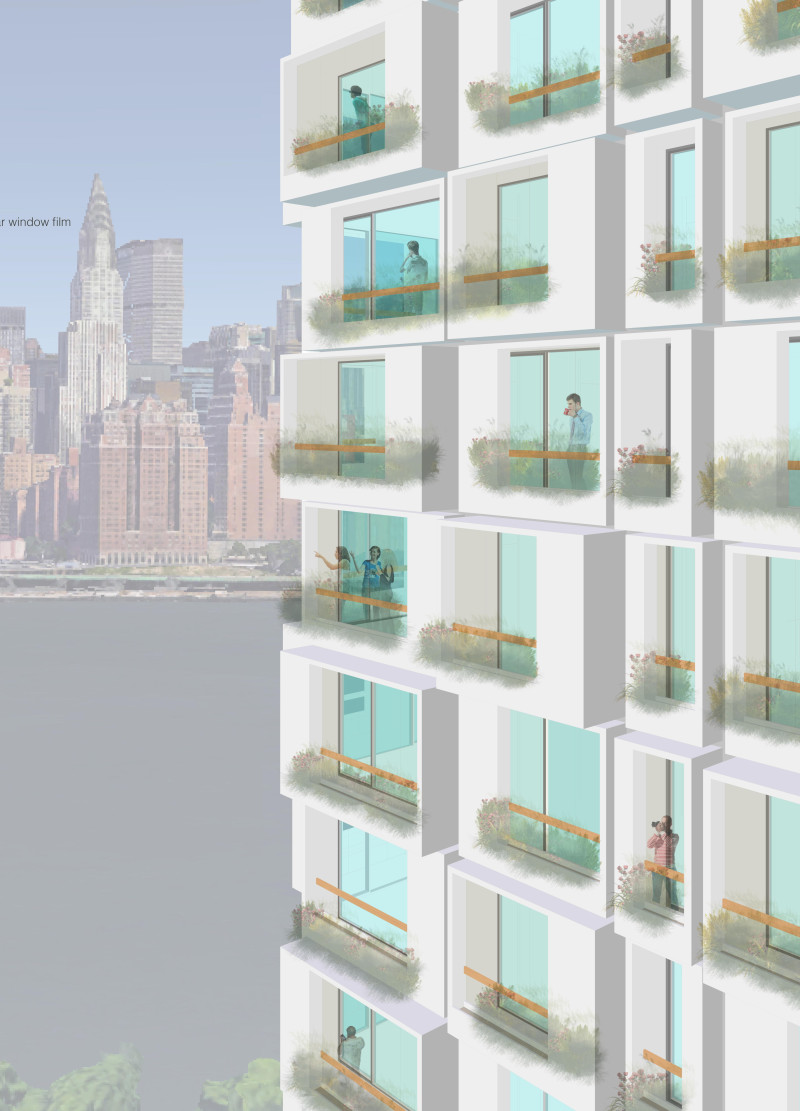5 key facts about this project
### Project Overview
The Trick-Track initiative is situated in New York City and aims to tackle the challenges posed by modern urban living, specifically the disparity between household sizes and available housing options. The design incorporates a movable wall system which provides flexibility in spatial arrangements and unit configurations, adapting to the evolving demands of urban residents.
### Adaptability and Shared Living
This housing concept emphasizes three guiding principles: affordability, flexibility, and shareability. Recognizing the diverse demographics of urban populations, the design allows for dynamic layouts that can accommodate various living situations, such as growing families, singles, or communal arrangements. Each unit type—ranging from studios to multi-bedroom apartments—can be customized by the residents, thus enhancing personal comfort and usability.
### Material and Structural Design
The Trick-Track system is built on a foundation of innovative materials and structural elements that support flexible living arrangements. Notable features include:
- **Movable Panels**: Lightweight operable wall systems that can be repositioned to create more functional living spaces.
- **Integrated Track System**: Facilitates the easy movement of panels, with top and bottom seals designed to improve acoustic privacy.
- **Structural Connectors**: Essential for maintaining the integrity of movable panels during transitions between configurations.
- **Acoustically Isolated Frame**: Designed to optimize sound performance, crucial in densely populated environments.
- **Telescopic Sleeve Panels**: Adjustable elements that provide additional space when required, particularly useful in compact units.
- **Storage Solutions**: Strategically integrated shelves enhance accessibility and utility, maximizing space efficiency.
The choice of materials ranges from wood laminates to glass and mixed media, balancing both functionality and aesthetic considerations.
### Community and Lifespan Scenarios
The architectural plan incorporates green spaces that promote resident well-being while enhancing the overall sustainability of the design. Shared amenities are included to encourage social connections among residents, supported by areas designated for gardens and green buffers that enrich the urban environment.
In terms of user adaptability, the project outlines potential use-case scenarios that examine how various unit layouts can evolve over time, including configurations for families, young professionals, and communal living arrangements. These scenarios illustrate a comprehensive approach to the lifecycle of housing, fostering both personal space and community engagement.


























