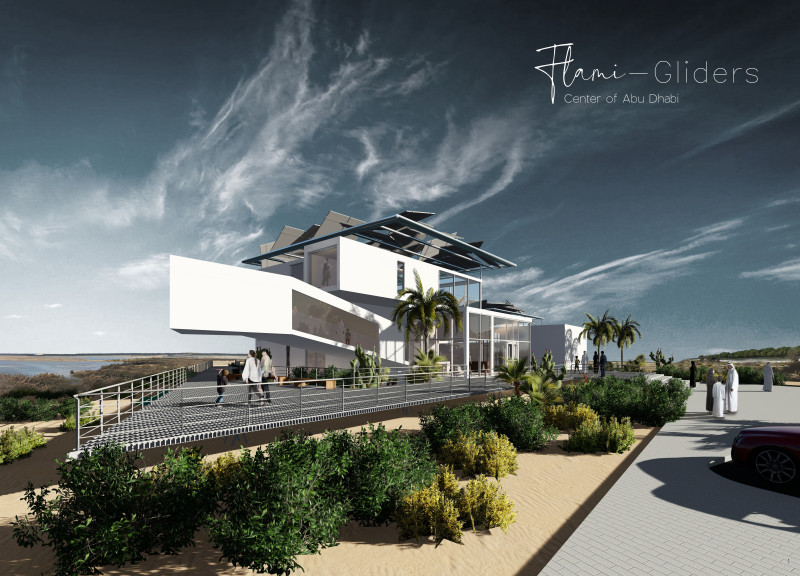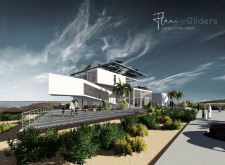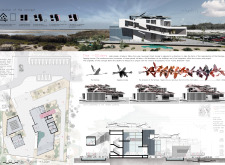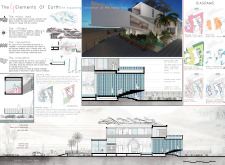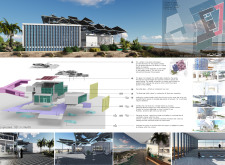5 key facts about this project
Functionally, the Flami-Gliders center is organized into multiple zones, each catering to diverse activities. Different blocks within the structure are designated for educational purposes, exhibitions, and community engagement, allowing for a multifaceted approach to usage. This thoughtful arrangement promotes interaction among users, fostering a sense of community while encouraging education about environmental issues. The layout is designed to be flexible, accommodating various programs and events throughout the year, which further solidifies its role as a community hub.
In terms of unique design approaches, the project incorporates movable solar panels that exemplify a dynamic relationship with the natural elements. These panels can adjust to track the sun, optimizing energy capture while enhancing the building's overall aesthetic appeal. This innovative mechanism not only contributes to the building's energy efficiency but also establishes a continuous dialogue with the environment, aligning the structure with the principles of biomimicry. The design philosophy intentionally integrates technology with nature, showcasing how architecture can respond to climatic challenges while reducing reliance on conventional energy sources.
The material palette is carefully chosen to reflect the project's sustainability objectives. Recycled glass is extensively used to enhance natural light within the spaces, creating an inviting atmosphere while contributing to energy efficiency. Concrete, known for its durability, has been selected for structural elements, with a focus on reducing the project's carbon footprint. Additionally, the incorporation of pedestrian steel walkways adds an industrial texture that seamlessly blends with the natural surroundings, encouraging exploration and movement throughout the site.
Beyond functionality and sustainability, the Flami-Gliders project places significant emphasis on educational value. The design includes elements specifically aimed at engaging visitors with local flora and fauna, reinforcing the project’s role as a learning environment. This connection to nature not only promotes ecological literacy but also invites the community to interact with their surroundings in meaningful ways.
Considering the overall impact of the Flami-Gliders project, it represents a forward-thinking approach to architecture in Abu Dhabi. By marrying innovative design with ecological consciousness, it serves as a model for future developments in the region. The integration of powerful architectural ideas reflects a commitment to sustainability, community, and the natural world.
For those interested in exploring this project in greater detail, reviewing architectural plans, sections, and design elements will provide further insight into its intricacies and the vision behind its creation. Engaging with the presentation of Flami-Gliders is an opportunity to appreciate the thoughtful approach to architecture that shapes this unique center in Abu Dhabi.


