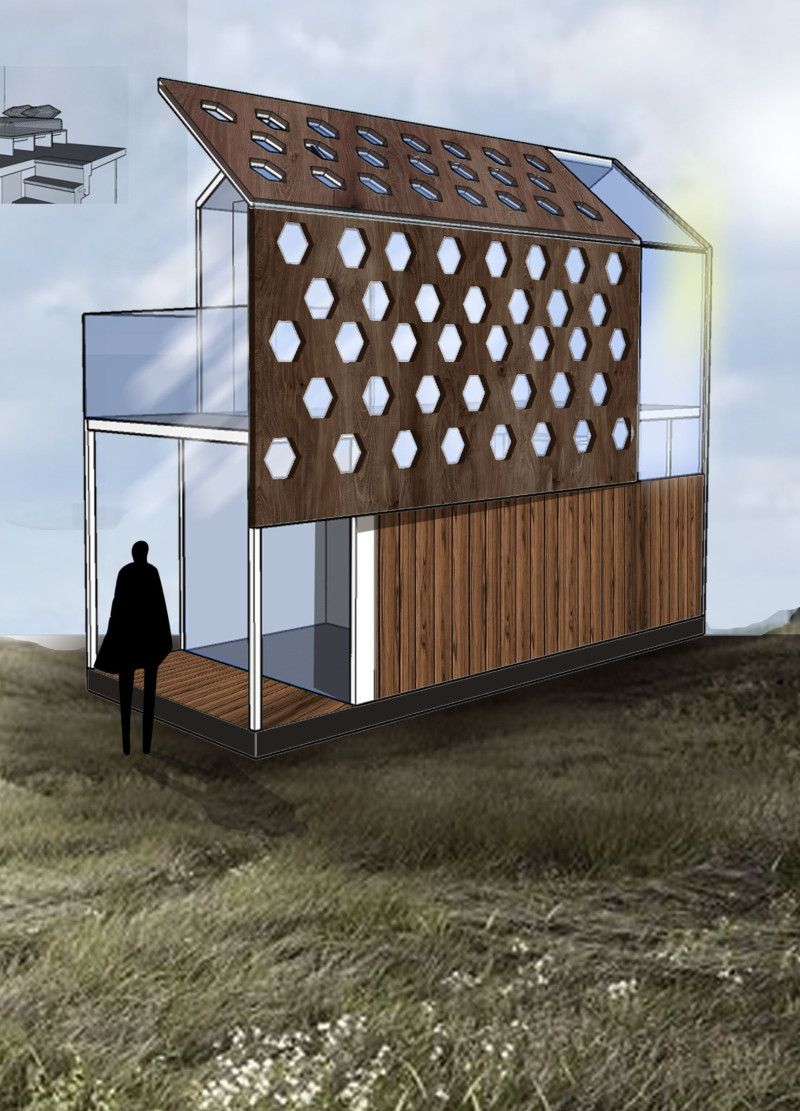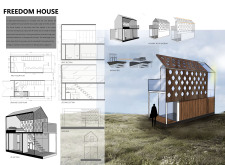5 key facts about this project
The primary function of Freedom House includes integrating living, cooking, and bathing areas within an open-plan layout while maximizing the use of space. The design includes a ground floor that houses the main living area, kitchen, bathroom, and efficient storage solutions, while the upper floor is dedicated to private sleeping quarters. A unique aspect of the project is the inclusion of a multifunctional movable bed, which enhances spatial versatility and optimizes use according to the occupants' requirements.
Design Considerations and Unique Features
Freedom House incorporates several notable design features that differentiate it from typical residential projects. Among these is the innovative movable roof system designed to adjust light and airflow dynamically. This flexibility allows occupants to experience a constant change in their living environment, emphasizing the project’s commitment to connectivity with nature. Large glass panels integrated into the façade facilitate visual interaction with the outdoor scenery while enhancing natural light infiltration into the interior.
Material choices play a significant role in the overall design. The exterior employs treated wood for its aesthetic and sustainable qualities, while steel frames provide structural integrity. The strategic use of glass not only provides transparency but also reinforces the architectural theme of openness and lightness. These materials collectively support the project’s sustainable design goals, minimizing energy consumption through natural heating and ventilation.
Innovative Use of Space and Functionality
The architectural design of Freedom House prioritizes efficient spatial configuration and functionality. The ground floor layout allows for seamless interaction among living spaces, encouraging socialization and fluid movement. Additionally, the staircase is designed for space-saving, contributing further to the project’s overall efficiency.
The introduction of a movable bed on the second floor enhances the occupants’ ability to adapt their living situation with ease. This design element showcases the project's focus on flexibility and smart usage of limited space. Overall, Freedom House represents a modern solution to residential architecture, addressing the contemporary needs of flexibility, sustainability, and comfort.
To explore the Freedom House project further, including detailed architectural plans, sections, and design concepts, readers are encouraged to access the full project presentation. This comprehensive review provides deeper insights into the unique architectural ideas and effective solutions presented in the design.























