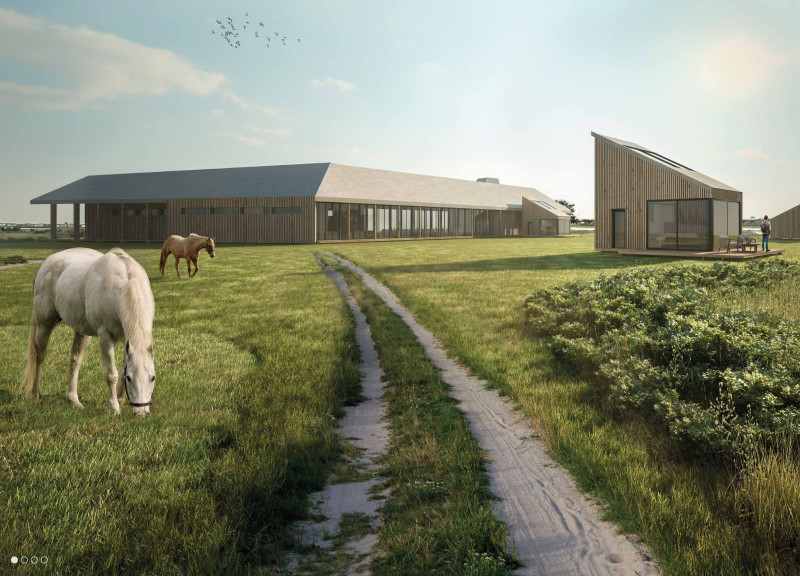5 key facts about this project
The retreat functions primarily as a communal space where guests can gather, relax, and fully immerse themselves in the experience of witnessing the northern lights. This is achieved through thoughtful spatial organization, which includes multiple guest cabins and a central building designed for social interaction. The central structure serves as a multifunctional area, incorporating features such as lounges, dining spaces, and recreational areas, all while promoting a sense of community among visitors.
One of the key elements of the Northern Light Retreat is its unique building morphologies, taking inspiration from traditional Icelandic architecture. The buildings feature steeply pitched roofs that are not only aesthetically pleasing but also functional, designed to handle the region’s snowy winters effectively. Moreover, the exterior of the retreat incorporates a blend of natural materials that resonate with the local environment. The predominant use of wood, paired with extensive glass surfaces, creates a warm, inviting feel while ensuring ample natural light penetrates the interiors. This materiality not only enhances the comfort of the cabins but also strengthens the connection between indoor and outdoor spaces.
The layout of the retreat is particularly noteworthy, as it has been carefully planned to optimize views of the auroras and connect seamlessly with the surrounding landscape. Each cabin is strategically positioned to provide stunning perspectives while allowing for privacy. The design encourages exploration, with winding paths and green spaces that promote leisurely walks within the area. Notably, the retreat features movable cabins, a concept that allows guests the flexibility to adapt their experience according to the seasons or personal preferences.
Attention to detail is evident in every aspect of the project, including the thoughtful integration of sustainable practices. The retreat utilizes systems such as rainwater collection for various needs, reflecting a commitment to minimizing environmental impact. This approach not only addresses practical considerations but also underscores the retreat's philosophy of promoting a responsible relationship with nature.
The Northern Light Retreat illustrates a strong architectural vision that prioritizes comfort, community, and connection to the landscape. Each structure is designed with a deep understanding of its contextual setting, resulting in an experience that resonates with its surroundings. The combination of innovative design approaches, practical functionality, and environmental sensitivity makes this retreat a noteworthy example of architecture that respects and enhances its natural environment.
For those interested in exploring more about the project, including architectural plans, sections, and detailed designs, a thorough presentation of the Northern Light Retreat is available for review. Engaging with these elements can provide deeper insights into the architectural ideas that underpin this remarkable project.


























