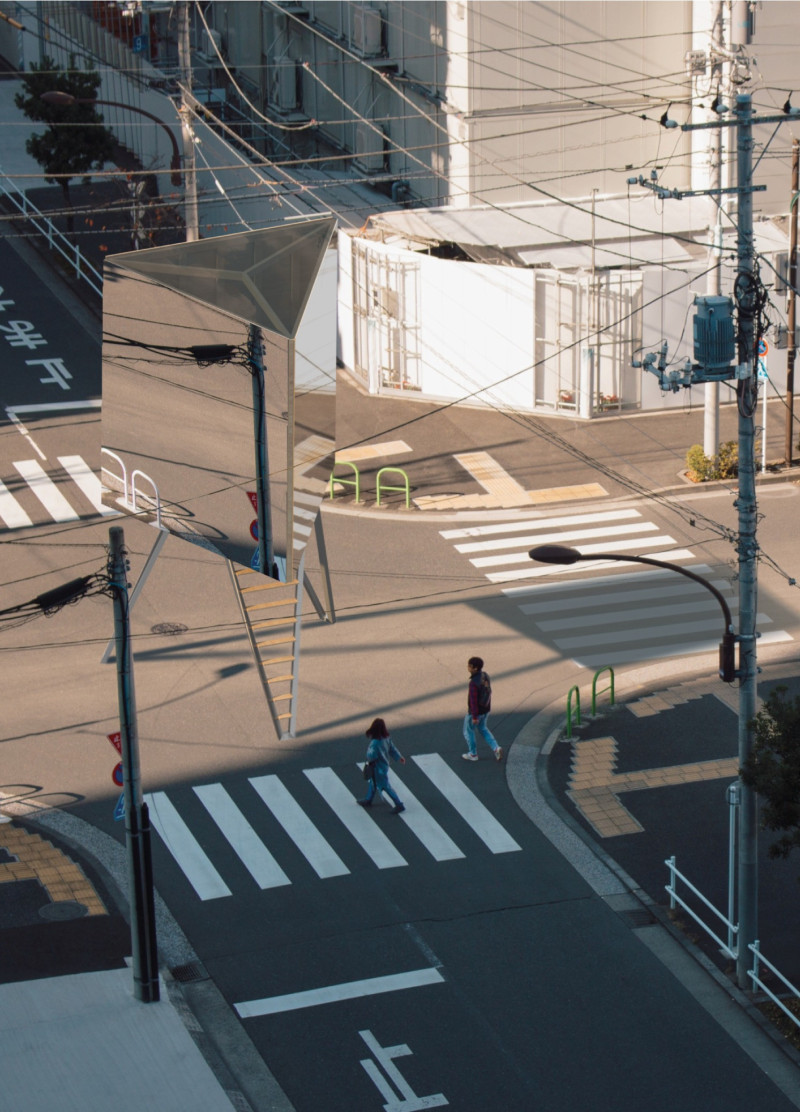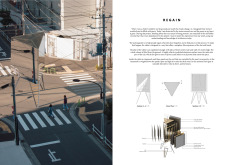5 key facts about this project
The structure is characterized by an equilateral triangular form, with each side measuring three meters and a total height of 3.5 meters. This geometric simplicity allows for a streamlined silhouette that integrates harmoniously with its surroundings. The use of elevated design also serves a practical function, distancing the cabin from urban distractions and noise, while offering a unique vantage point for users.
Materiality and Structure
The design incorporates a variety of materials, each selected for their functionality and aesthetic attributes. Acrylic glass panels are strategically used to enhance natural light penetration while minimizing acoustic disruption. Plywood and solid wood contribute warmth to the interior, creating a welcoming atmosphere, while aluminum elements are implemented in the structural framework and staircase design, balancing strength with a lightweight presence.
Key components of the cabin also include a dynamic roof mechanism featuring three movable panels, which can be manipulated by the user to control light and ventilation. This interactive design approach sets "Regain" apart, inviting users to engage with the space actively and transform their environment based on personal preferences. Additionally, a hammock is integrated into the cabin's interior, encouraging relaxation. The weight of the occupant affects the roof mechanism, allowing for a continuous dialogue between the user's presence and the cabin's responsiveness.
Innovative Interaction and User Engagement
The architectural design of "Regain" includes unique interactive features that encourage user engagement and reflection. The movable roof panels not only serve functional purposes in adjusting the cabin's light and airflow but also evoke a sense of connection with the changing natural surroundings. This interaction parallels the experience of observing natural elements, fostering a peaceful state of mind. The integration of the hammock further solidifies the cabin’s mission to promote relaxation and contemplation.
The triangular layout and utilization of everyday materials enhance the cabin's accessibility and resonance with users. The careful attention to geometry, materiality, and user experience creates a sanctuary that is both practical for urban settings and meaningful in promoting mindful engagement with one’s environment.
For additional insights into the architectural plans, sections, designs, and ideas behind "Regain," readers are encouraged to explore the project presentation in further detail. The examination of these elements will provide a comprehensive understanding of the innovative approaches taken within this architectural endeavor.























