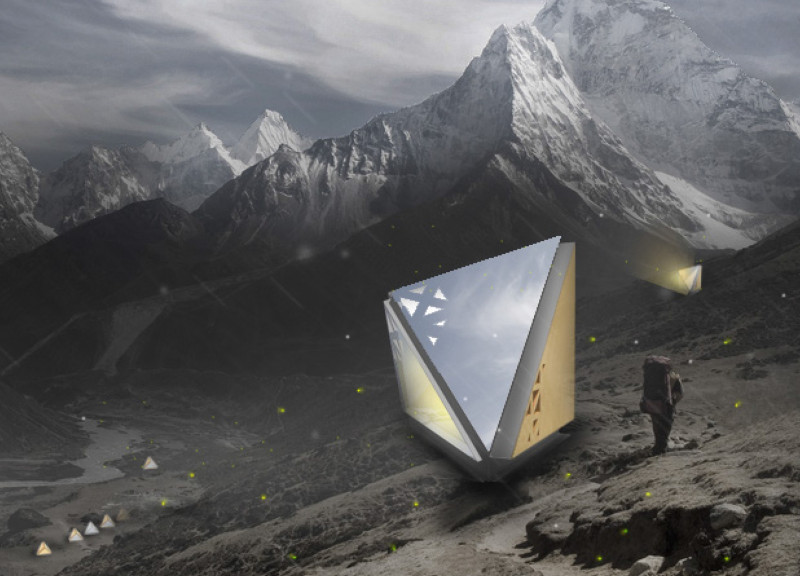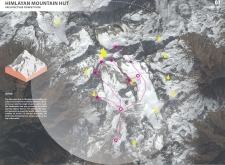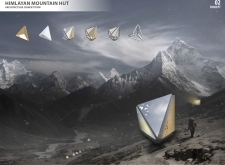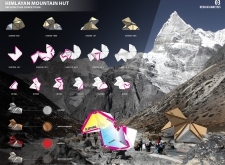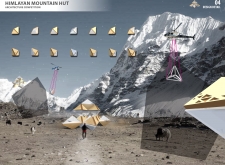5 key facts about this project
This project functions primarily as a shelter that provides both comfortable resting spaces and communal areas for climbers and trekkers. It offers essential services such as sleeping quarters, cooking facilities, and a space for social interaction, all while ensuring that the design harmonizes with the surrounding landscape. The architectural design takes inspiration from the natural forms of the mountains, creating a visual dialogue between the built and natural environments.
One of the most notable aspects of the design is its modular approach. The hut is organized into distinct sections that can be easily transported and assembled on-site, allowing for a quick setup in an area where construction materials can be difficult to transport. The modularity of the design also accommodates potential expansions or alterations, ensuring that the structure can adapt to changing needs over time. This adaptability is a significant asset in the unpredictable climate of the region.
Material selection is another critical component of the project. The use of aluminum for structural framing contributes to both durability and a lightweight quality, which is essential for high-altitude construction. Additionally, the incorporation of hemp resin composite and fiberglass enhances the sustainability of the project. These materials not only reduce the environmental impact but also ensure the hut's resilience against harsh weather conditions. Lightweight concrete is employed in the foundational and flooring elements, further promoting an efficient construction approach.
The unique design approaches present in the Himalayan Mountain Hut extend beyond material choices to encompass spatial organization. The layout prioritizes functionality while maximizing the use of limited space. Each sleeping quarter is thoughtfully designed to provide comfort, while communal areas promote social interaction among visitors, fostering a sense of community amidst the isolation of the mountains. The careful crafting of the common areas emphasizes their role as social hubs, allowing trekkers to share experiences and build camaraderie during their adventures.
Furthermore, the hut incorporates reflective surfaces that not only blend with the surroundings but also serve a practical purpose—minimizing thermal loss and enhancing energy efficiency. This design decision showcases a profound understanding of the local climate and the technological solutions required to manage it effectively.
In summary, the Himalayan Mountain Hut is a project that stands at the confluence of architecture, environment, and user experience. Its thoughtful design invites exploration and interaction, addressing the necessities of those traversing one of the most rugged terrains on Earth. By exploring the architectural plans, sections, designs, and ideas presented in this project, one can gain deeper insights into how architectural considerations can successfully meet both practical needs and environmental challenges. Those interested in understanding the full scope of this innovative project are encouraged to dive into the detailed presentation for an in-depth exploration of its features and architectural rationale.


