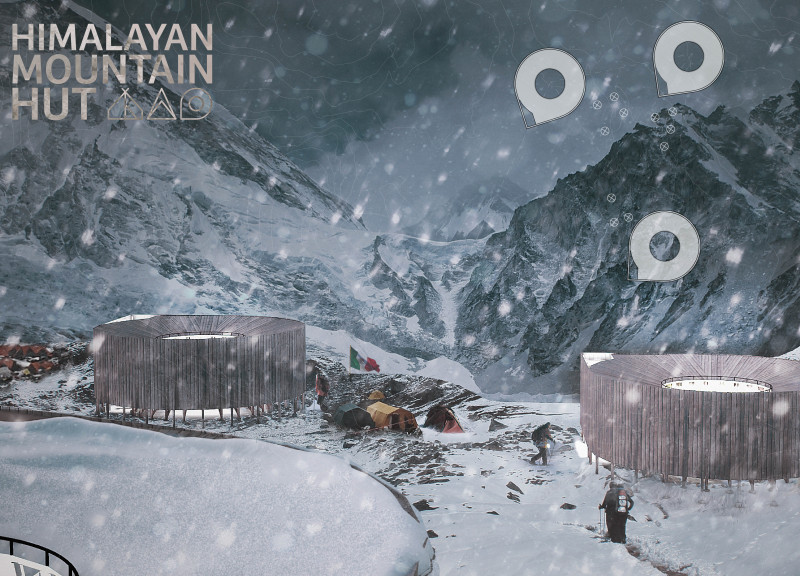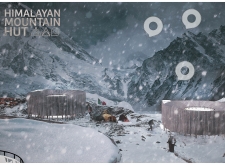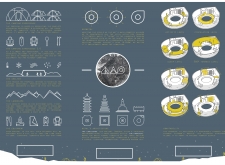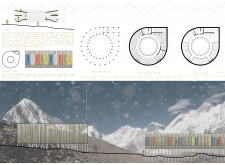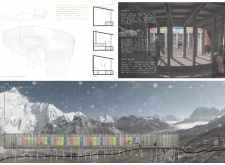5 key facts about this project
Functionally, the hut is designed to accommodate climbers and trekkers, supporting a range of activities, such as socializing, dining, resting, and planning for expeditions. It features a versatile layout that facilitates communal interaction while offering private sleeping quarters. The spatial arrangement promotes a shared experience among occupants, emphasizing community bonding in a remote and often isolating environment.
The architectural design takes cues from both the natural landscape and the local cultural context. It employs a circular geometry that not only fosters a sense of unity but also maximizes panoramic views of the surrounding peaks, creating an engaging visual experience that connects occupants to their environment. This particular approach enhances the user experience, providing a seamless transition between indoor and outdoor spaces. By thoughtfully integrating large openings into the design, the structure invites sunlight and scenic views, further establishing a relationship between the inhabitants and the magnificent surroundings.
In terms of materials, the architecture displays a careful selection that caters to both stability and aesthetic coherence. Concrete is used for the foundation to withstand the harsh weather conditions prevalent in the region. Wooden pilots elevate the structure, preventing snow accumulation and allowing natural drainage, while adding warmth and a human-scaled feel to the design. The walls and roof are finished with wooden tiles, sourced locally, ensuring that the design remains in harmony with the traditional building practices of the region. Additionally, the use of zinc plates on the roof enhances durability against extreme weather conditions.
The interior details of the hut reinforce its welcoming atmosphere. Fabric tents, reminiscent of traditional Himalayan living, provide inviting spaces for rest and leisure, while also serving practical functions. The spatial organization is further enriched by specific levels designed for various activities: a central activity hub for communal gatherings, circulation spaces that connect different functions effortlessly, sleeping quarters that accommodate varied configurations, and an outdoor terrace that encourages social interactions and offers unhindered views of the landscape.
One of the most distinct aspects of this project is its sustainable approach. The design incorporates solar panels for energy efficiency, significantly reducing the ecological footprint of the structure. Additionally, a creative snow conversion system is implemented for water harvesting, directly utilizing the natural resources available in the environment. Such innovations not only serve functional purposes but also underscore a commitment to environmentally conscious practices that align with contemporary architectural standards.
The cultural resonance of the design cannot be overlooked. By incorporating elements reminiscent of traditional Nepalese architecture, the project honors the local heritage while adapting to modern needs. The colorful wooden facade, akin to the vibrant prayer flags found throughout the region, adds not merely an aesthetic appeal but also a sense of place and belonging for the users.
In essence, the Himalayan Mountain Hut exemplifies a balanced architectural approach, addressing the practical needs of climbers and the environmental challenges posed by its setting. The careful consideration of space, material, and cultural context culminates in a design that is not only functional but also deeply respectful of its surroundings. For those interested in a more in-depth understanding of this project, an exploration of architectural plans, architectural sections, architectural designs, and architectural ideas will provide further insights into the strategic decisions made throughout the design process.


