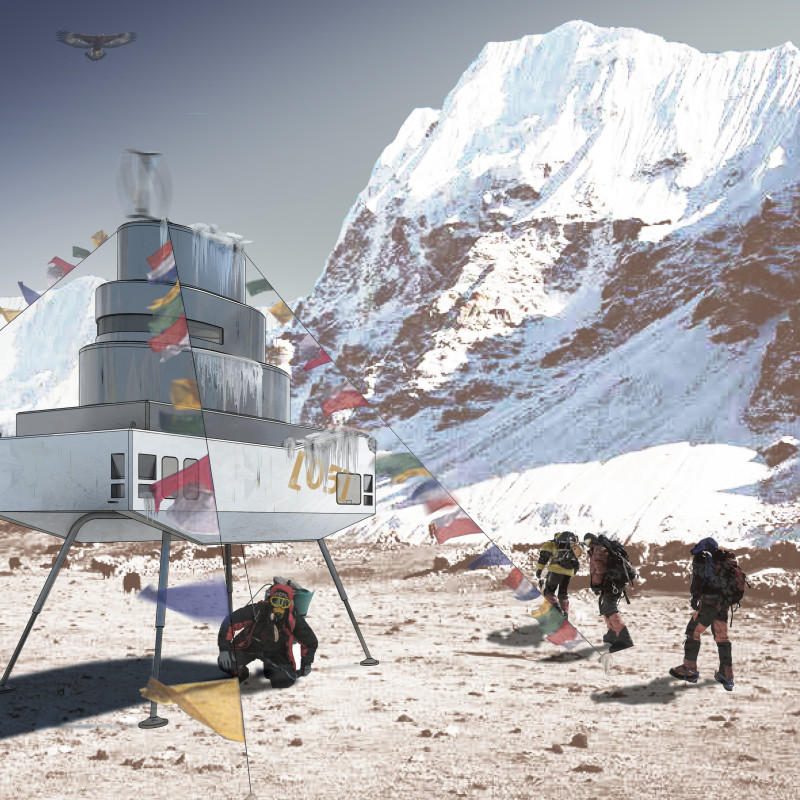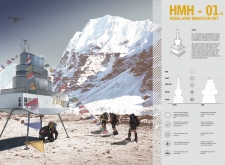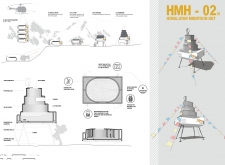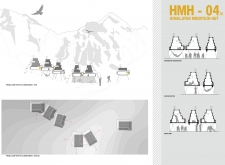5 key facts about this project
This project employs a modular design that allows for a flexible spatial arrangement, accommodating varying numbers of occupants. Each unit is carefully stacked, optimizing the available space for both private sleeping quarters and shared communal areas. The design encourages interaction among users, reinforcing the social aspect of mountain exploration. The architectural plans showcase a sustainable approach, with a strong emphasis on material choice and energy efficiency.
The primary materials used in this project include steel, which offers structural integrity necessary to withstand harsh climatic elements, and double-glazed glass, which facilitates abundant natural light and impressive views of the majestic surroundings. Sustainable materials are prioritized throughout, reflecting a commitment to minimizing the ecological footprint while ensuring durability and longevity. These choices illustrate an innovative use of resources in an environment where traditional building methods may not suffice.
A notable aspect of the design is its responsiveness to the climatic extremes characteristic of high-altitude environments. The incorporation of weather shields provides essential protection against wind and rain, while advanced thermal insulation ensures a comfortable interior space even in considerable temperature variations. Additionally, the hut uses renewable energy sources such as solar panels and wind turbines, allowing for a self-sufficient energy system. Rainwater harvesting and natural filtration systems further enhance the utility of the project, promoting responsible water management.
The architectural design also emphasizes cultural integration, echoing traditional Himalayan forms, particularly the stupa, a symbol rich in meaning and spirituality. This design approach not only pays homage to the local architecture but also fosters a strong sense of place and belonging for its users amidst the rugged landscape. The unique form of the hut, with its conical spire and layered structure, serves both aesthetic and functional purposes while standing in harmony with its environment.
Transportability is another critical feature of this project. Designed for efficient deployment, the hut's components can be easily transported via helicopter, making it suitable for remote locations where infrastructure is minimal. An adjustable foundation allows the structure to adapt to varying terrain conditions, ensuring stability and safety in all scenarios.
By examining the architectural sections and designs, readers can gain deeper insights into how this project addresses the challenges of its location while providing a welcoming and practical space for adventurers. This analysis reveals not only the architectural integrity of the Himalayan Mountain Hut but also its thoughtful consideration of cultural and environmental factors. For those interested in exploring the intricate details of this architectural endeavor further, reviewing the project presentation will provide valuable insights into the architectural ideas that shaped its development.

























