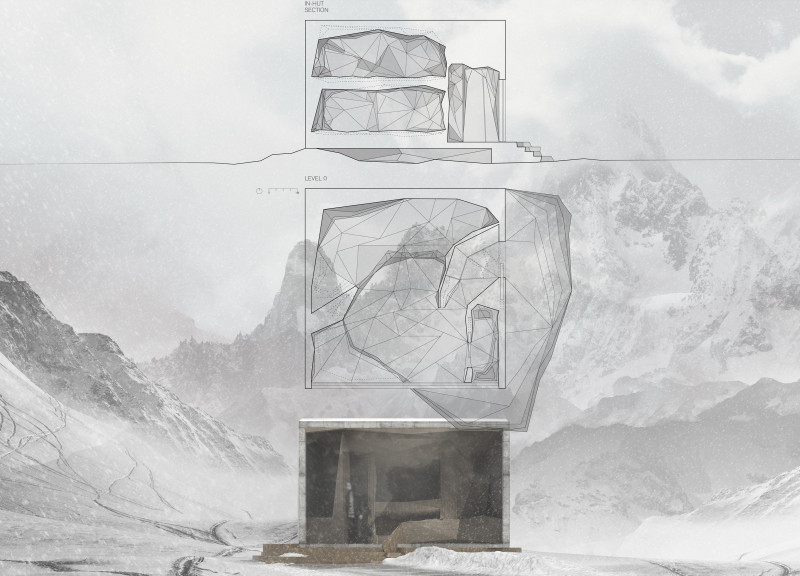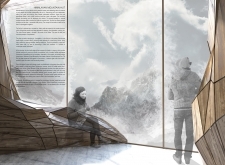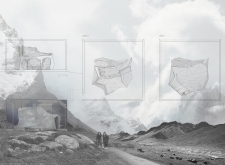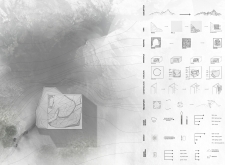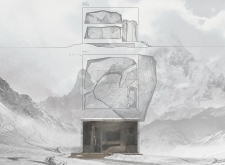5 key facts about this project
The primary function of the hut is to serve as a retreat for mountaineers, offering a safe haven where occupants can rest, recuperate, and connect with the natural world. The architecture facilitates communal living, encouraging interaction among users while also providing private spaces for solitude. The open floor plan is a significant design choice that maximizes the interior space, allowing for flexible use according to the occupants’ needs.
In terms of design elements, the hut features a unique angular facade that echoes the jagged contours of the Himalayan mountains. This form is not merely aesthetic; it strategically reduces wind load and enhances structural stability in harsh weather. The use of large glass panels in the facade facilitates abundant natural light and provides panoramic views of the breathtaking surroundings, creating an immersive experience that connects users to the environment outside.
Material choices are pivotal to the success of this project. The predominant use of sustainably sourced timber offers a warm and inviting atmosphere, while also ensuring effective thermal insulation, crucial for maintaining comfortable interior conditions amidst extreme outside temperatures. The integration of high-performance glazing not only enhances views but also contributes to energy efficiency, allowing for natural light without compromising insulation. Additionally, a steel framework is utilized to support the structure, enhancing durability while remaining in harmony with the natural aesthetic.
A particularly innovative aspect of this architectural design is its sustainable approach. The hut incorporates photovoltaic systems to harness solar energy, enabling it to operate independently and reduce reliance on external resources. Water management systems, including snow-melting and rainwater harvesting solutions, present practical answers to the challenges of resource availability in remote mountainous settings. These features underline the hut's commitment to minimizing environmental impact while maximizing functionality.
Beyond the material and structural design, the project takes into account the psychological and social dynamics of its users. By fostering both communal interactions and private moments of reflection, the architecture serves a dual purpose. The interior spaces are designed to provide comfort and warmth, with functional layouts that accommodate varying activities, from cooking to socializing.
Unique design approaches manifest not only in the physical aspects but also in the conceptual underpinnings of the project. By thoughtfully responding to the local landscape and climate, the Himalayan Mountain Hut stands as a model for future architectural endeavors in similar environments. It demonstrates that contemporary design can honor traditional forms while integrating modern technologies and sustainable practices, navigating a balanced path between heritage and innovation.
For those interested in exploring further, reviewing the architectural plans, sections, and designs can provide deeper insights into the thoughtful execution of this project. The architectural ideas represented here open a dialogue about how contemporary architecture can engage effectively with its surroundings and users, enriching their experience while respecting the environment. It invites readers to consider how such designs can inspire future projects in similar contexts, balancing the demands of modern living with the enduring beauty of the natural world.


