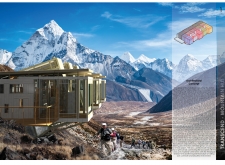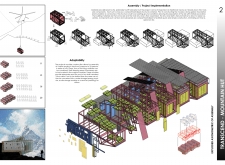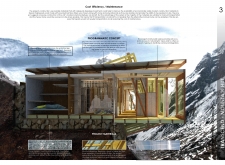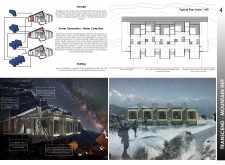5 key facts about this project
At its core, the Mountain Hut functions as a retreat for visitors, providing necessary amenities while facilitating a deep appreciation for the natural setting. The design incorporates private sleeping quarters, communal gathering spaces, and utility areas, creating a balanced environment that accommodates both solitude and social interaction. Such a setup allows a diverse range of experiences, from quiet reflection to shared meals and storytelling around a communal space.
The architectural design incorporates a modular approach that maximizes adaptability. This flexibility allows the structure to cater to groups of varying sizes, ranging from smaller parties to larger gatherings. Each compartment is designed with careful consideration of spatial arrangement, ensuring that all areas, both public and private, foster a sense of ownership and comfort. The use of interconnected plans helps define circulation paths, while individual rooms maintain an inviting atmosphere.
One of the key features of the project is its materiality, which plays a critical role in enhancing both the aesthetic appeal and sustainability of the hut. Structural bamboo forms the primary framework, coupled with recycled bamboo fibers which bolster the structure's eco-friendly narrative. The use of natural stone gabions provides stability to the foundation while integrating the structure visually into the mountainous landscape. Transparency is achieved through polycarbonate panels, allowing abundant natural light to filter into the interior spaces, creating a warm and welcoming ambiance.
The project’s unique design approach also emphasizes energy efficiency and environmental consciousness. Thermal solar panels are strategically placed to harness solar energy, fulfilling the hut's energy needs for heating water and generating electricity. This incorporation of renewable energy not only reduces the overall carbon footprint of the structure but also sets a standard for sustainable living practices in challenging terrains. Moreover, systems for water harvesting ensure that local resources are managed effectively, aligning with the project's ecological ethos.
The layout of interior spaces demonstrates a thoughtful engagement with functionality and user experience. The design encourages movement and interaction while providing quiet corners for reflection. Areas designated for cooking and gathering are positioned for optimal use, allowing occupants to appreciate not just the facilities but the surrounding landscape as well. This feature is integral to the overall experience, as it blurs the boundaries between indoor and outdoor living, encouraging occupants to engage with their environment.
Unique design approaches evident in the Mountain Hut include local craftsmanship and traditional building techniques aligned with contemporary architectural practices. This respectful blend not only supports local economies but also emphasizes a sense of place, forging a connection between the visitors and the local culture. The design takes into account the cultural significance of the location, integrating elements that resonate with the local heritage while ensuring modern comforts.
Overall, the "Transcend - Mountain Hut" culminates as a thoughtful architectural response to the challenges faced in remote regions. Its emphasis on sustainability, adaptability, and user-oriented spaces positions it as a significant contribution to contemporary architecture in mountainous terrains. For those interested in exploring the intricacies of this project, from architectural plans to sections and innovative designs, delving deeper into its presentation will yield valuable insights into the underlying architectural ideas that inform its successful execution and representation.


























