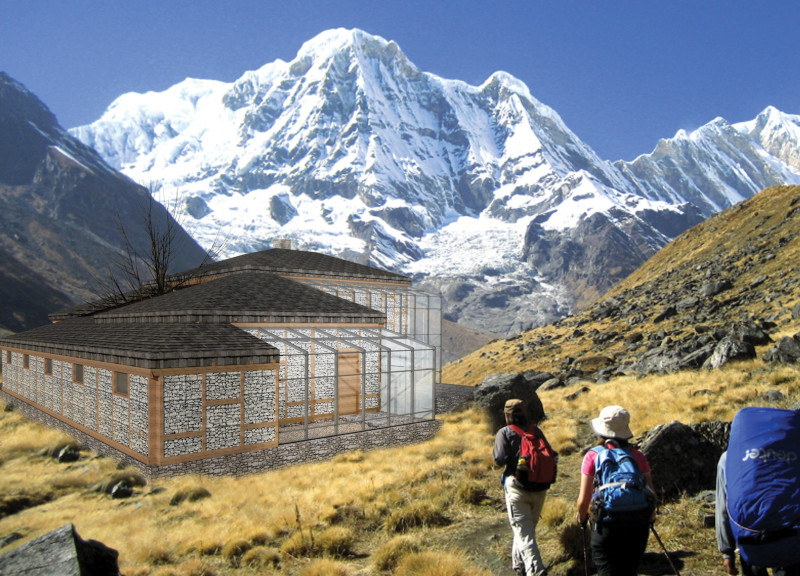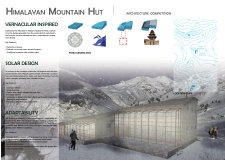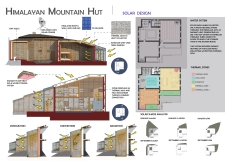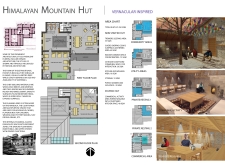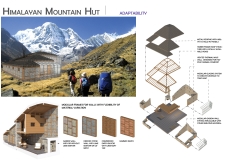5 key facts about this project
At its core, the Himalayan Mountain Hut represents a solution to the challenges posed by the harsh climate of the region. Its purpose extends beyond mere shelter; it acts as a communal hub that fosters social interaction among visitors and locals, encouraging a sense of community in an otherwise isolated environment. Designed for versatility, the hut accommodates various activities, including sleeping quarters, communal gathering spaces, and areas for social and recreational engagement. This multi-functional approach is essential for maximizing utility in a space that often serves diverse groups.
The architectural design encompasses several important elements that enhance its functionality and aesthetic appeal. The structure is built using a range of materials selected for their availability, performance, and environmental friendliness. Lime mortar, sustainably sourced timber, and insulated panels are central to its construction, promoting thermal efficiency and resilience against the mountain's climatic extremes. Gabion baskets filled with local earth materials not only provide structural integrity but also improve thermal insulation, demonstrating a commitment to local material usage.
A unique aspect of this project is its focus on passive solar design. By incorporating features such as an insulated roof with air gaps and the strategic placement of windows, the architecture optimally harnesses sunlight to maintain a comfortable interior climate, minimizing reliance on external heating sources. The layout is deliberately organized to facilitate natural airflow, which enhances thermal comfort while preserving the hut’s ecological footprint. Additionally, the hut’s roof is equipped with the capacity for solar panels, further reinforcing its sustainable ethos.
Water management is another critical consideration within the design. The hut addresses necessity through innovative rainwater harvesting techniques, allowing for efficient collection and usage of precious water resources. The integration of heating systems that utilize collected water also demonstrates a thoughtful approach to resource management in a region where water can be scarce.
The internal organization of space adds further depth to the project’s functionality. Communal spaces are designed to encourage socialization, while private quarters offer respite for individual users. This layout acknowledges the importance of both communal living and personal retreat, fostering a balanced experience for occupants. The presence of outdoor courtyards enhances recreational opportunities, creating a seamless transition between the internal and external environments.
Lastly, the project embraces modern design principles while paying homage to traditional Himalayan architecture. The Mandala concept, reflecting sacred geometric patterns, informs the spatial organization and emphasizes interconnectedness within the structure. This blend of modern and traditional styles enriches the architectural narrative, establishing a strong sense of place that resonates with both residents and visitors.
In essence, the Himalayan Mountain Hut exemplifies a well-rounded approach to architecture that prioritizes environmental harmony, community engagement, and functional design. Its unique adaptation to the Himalayan context offers valuable insights into sustainable building practices. For those interested in a deeper understanding of the project, including architectural plans, architectural sections, and innovative architectural designs, exploring the full presentation of this project is highly recommended. The design illustrates the potential of architecture to enhance living conditions in challenging environments, providing inspiration for similar future projects.


