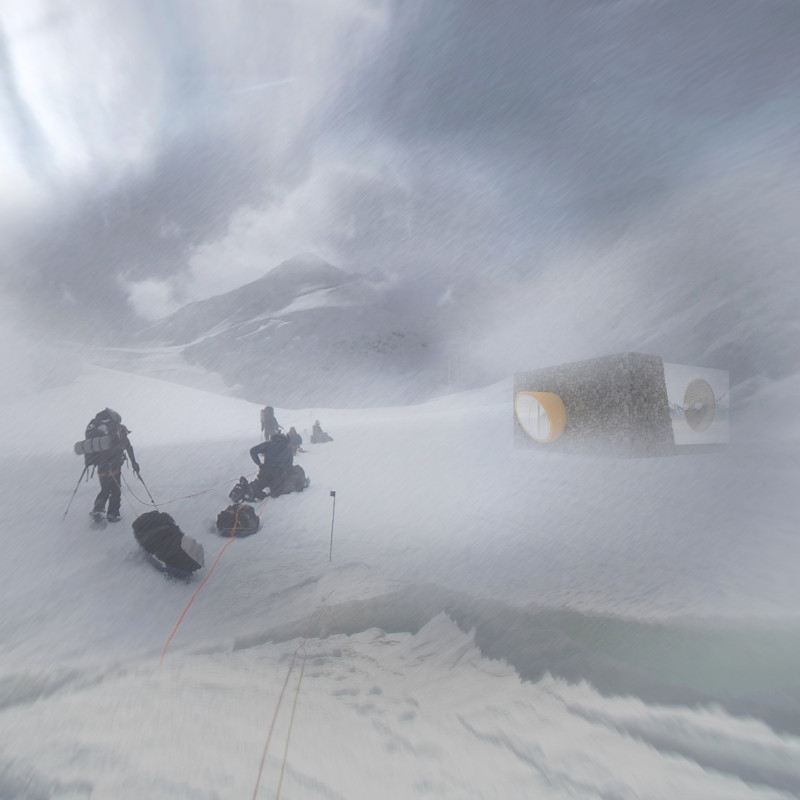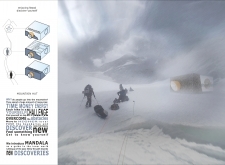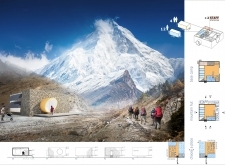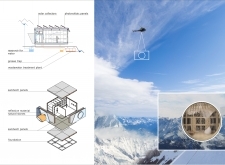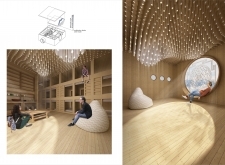5 key facts about this project
The Mountain Hut is designed to accommodate climbers, offering spaces that foster both individual reflection and communal interaction. Its primary function revolves around providing shelter, warmth, and sustenance. The architectural design integrates various spaces that enable visitors to rest, eat, and socialize, allowing them to recharge both physically and mentally during their expedition. The hut not only meets practical needs but also serves as a hub of community engagement, promoting the sharing of stories and experiences among climbers.
Key architectural elements of the Mountain Hut include its robust construction, optimal use of natural materials, and innovative design strategies. The primary structure is built from local natural stones, which blend seamlessly with the surrounding topography, reflecting the geomorphology of the region. This choice of materials ensures durability essential for withstanding the harsh weather conditions typical of high-altitude environments.
In terms of energy efficiency, the integration of photovoltaic panels on the roof stands out as a key feature. This design approach emphasizes sustainability by harnessing solar energy, allowing the hut to operate with minimal environmental impact. Additionally, the hut incorporates well-thought-out insulation strategies using sandwich panels and reflective materials that contribute to thermal comfort while maintaining a lightweight structure.
The architectural design showcases an array of geometric forms that enhance both aesthetic appeal and functionality. The large windows capture expansive views of the surrounding mountains and allow natural light to flood the interior spaces, creating an inviting atmosphere that blurs the boundaries between indoor and outdoor experiences. The design promotes ventilation and ensures that the hut remains comfortable for its occupants, even in challenging weather.
Inside, the Mountain Hut features communal areas that encourage social interaction and relationship-building among climbers. The thoughtful arrangement of modular furniture allows flexibility, adapting to various activities—be it resting, sharing meals, or exchanging experiences after a long day of climbing. The use of wood finishes throughout the interior provides a warm, inviting ambiance that contrasts beautifully with the rugged stone exterior.
Another significant aspect of this project is its consideration for sustainability and environmental responsibility. Implementing advanced waste management systems, including grease traps and a wastewater treatment plant, demonstrates a commitment to minimizing the ecological footprint of the Mountain Hut. This holistic approach not only enriches the user experience but also promotes the importance of sustainable practices within the context of mountain exploration.
The design of the Mountain Hut is distinguished not just by its architectural form but also by its deeper philosophical approach towards the climbing experience. By creating a space that encourages both physical endurance and introspection, the hut becomes a catalyst for personal growth and self-discovery in an extraordinary setting.
Exploring the architectural plans, architectural sections, and architectural designs will provide deeper insights into the project’s unique approach and the interplay of its various elements. By delving into these aspects, one can appreciate how the design successfully balances functionality with aesthetic considerations, fostering a comprehensive experience centered around nature and community. For a thorough understanding of the architectural ideas embedded in this project, it is worthwhile to engage with the extensive presentation materials available.


