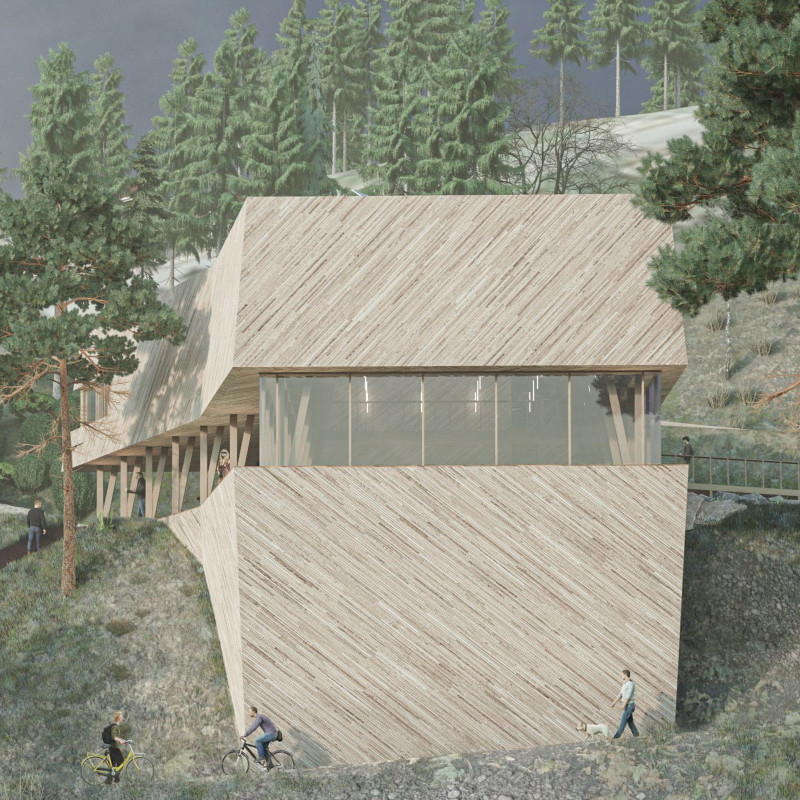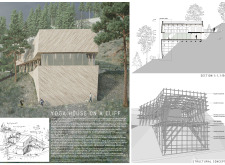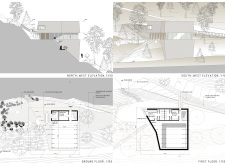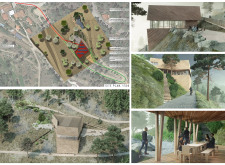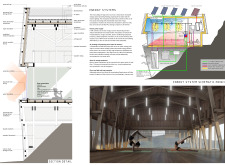5 key facts about this project
Functionally, the Yoga House is designed to cater to a variety of activities related to wellness. The upper level features an open-plan space that allows for group yoga sessions, workshops, and communal gatherings. This configuration supports flexibility and adaptability, accommodating different group sizes and activities. The ground level integrates essential facilities such as changing rooms and a kitchen area, ensuring that the flow of movement remains intuitive and accessible for users. The carefully curated site plan encourages interaction with the natural world, with pathways leading through gardens and mediation areas that invite users to linger and engage more deeply with their surroundings.
Key architectural features distinguish the Yoga House from conventional designs. The emphasis on large glass panels is notable, providing panoramic views and inviting abundant natural light into the interiors. This design decision reinforces the connection to nature, allowing practitioners to feel as if they are a part of the environment rather than isolated from it. The building’s elevations showcase a combination of wooden materials and sloped roofs that echo the natural topography of the cliff it rests upon, further enhancing the sense of place.
Material selection plays an important role in the project, with a commitment to sustainability and durability evident throughout. Mountain larch wood is primarily utilized for the facade, offering a warm aesthetic that integrates well with the surroundings. This choice not only contributes to the visual appeal but also supports the structure's longevity. Plywood is employed for flooring and wall applications, maintaining a cohesive design language while providing quality performance. The integration of mineral insulation reflects an awareness of energy efficiency, ensuring comfortable interior conditions without over-reliance on external heating and cooling sources.
The architectural design expertly combines functional space with aesthetic sensibility, thereby creating a balanced environment dedicated to physical and mental wellness. A unique aspect of the project is its inclusion of community-oriented spaces that foster social interaction and shared experiences. This communal aspect is complemented by an inviting Zen garden designed to promote mindfulness and serve as an outdoor retreat for users, enabling them to practice tranquility amidst nature.
The structural approach of the Yoga House maintains a robust framework using wooden trusses, facilitating strong support while preserving an airy, open feel within the spaces. The thoughtful consideration of various design elements ensures that all components work together cohesively, enhancing the overall user experience. Energy systems integrated within the design, such as solar panels and biomass heating, further reflect a dedication to sustainability, making the house a self-sufficient entity that minimizes its environmental impact.
Overall, the Yoga House on a Cliff stands as a testament to the potential of architecture to create spaces that nourish well-being and encourage a mindful relationship with nature. Through its clever design, materiality, and functional planning, the project achieves an atmosphere of serenity and connection to the environment. For those interested in exploring the architectural plans, sections, and design ideas that shaped this project, further details are available for review, enhancing the understanding of this unique architectural endeavor.


