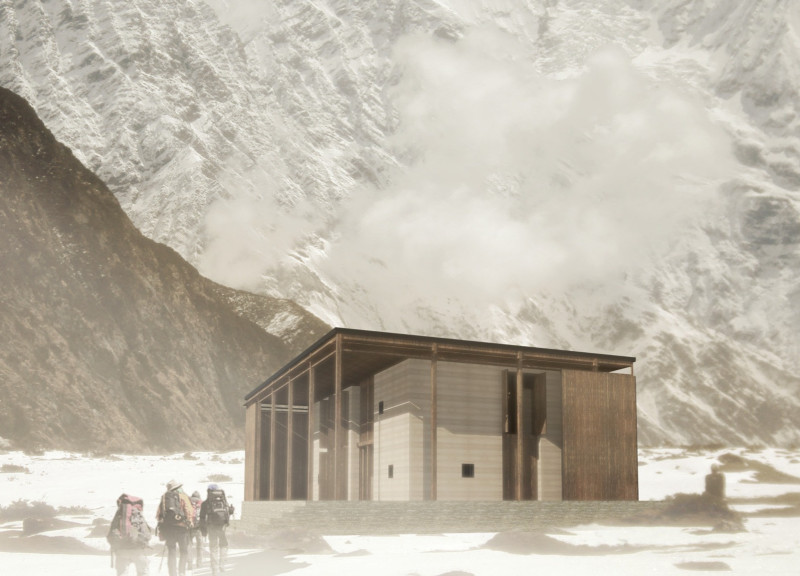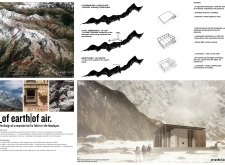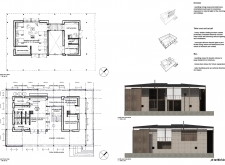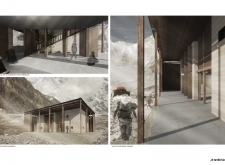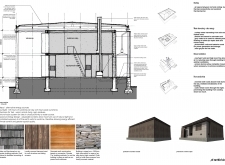5 key facts about this project
In terms of its function, the design caters to the needs of visitors by incorporating sleeping areas, social spaces, and essential amenities. The sleeping areas are arranged to accommodate groups of hikers efficiently, while the communal dining and recreational zones promote interaction among users. The design also incorporates a medical room to address any health concerns that may arise during remote excursions. To enhance the overall experience, a central courtyard invites natural light and air into the space, creating an environment that fosters a strong connection to the surrounding landscape.
The architectural approach employed in this project prioritizes a thoughtful relationship with the site. The massing of the structure is carefully considered, with a minimized footprint that respects the natural contours of the land. This conscious design choice ensures that the building does not overwhelm the landscape, adhering to the principles of environmental sensitivity. The orientation of the hut aligns strategically with the sun's trajectory to maximize daylight penetration, offering warm interiors while reducing energy needs.
A key highlight of the project is its innovative use of materials. The combination of rammed earth walls, locally sourced hardwood, and slate roof tiles contribute to both durability and a cohesive aesthetic. The rammed earth walls, measuring 150 mm in thickness, serve an important function by regulating temperatures within the hut throughout the day and night. The locally sourced hardwood used for the roof structure and sliding screens enhances the building's connection to the region and provides warmth to the overall design. Additionally, the choice of stone for the plinth elevates the structure, preventing water accumulation during heavy snowfalls and establishing a sense of permanence.
The design embraces energy efficiency through natural ventilation strategies and the use of solar panels. This integration of renewable energy sources aligns with contemporary architectural practices that seek to minimize environmental impact. High-level fins and adjustable screens are incorporated into the building's design to optimize natural light while allowing for flexible responses to varying weather conditions.
Unique design features, such as the continuous perimeter veranda, encourage occupants to engage with their environment safely and comfortably. This external space serves multiple purposes, providing shelter and enhancing social interaction while framing exquisite views of the surrounding mountains. The linear plan facilitates future expansions, allowing additional facilities to be integrated without compromising the original design's integrity.
Overall, this architectural project reflects a commitment to harmonizing with the natural environment, creating a welcoming and functional space for those seeking adventure in the Himalayas. The thoughtful design methodology, attention to detail, and sustainable practices make this mountain hut a model for contemporary architecture that embraces its context. For further exploration of this project, including architectural plans, sections, designs, and ideas, interested readers are encouraged to delve into the complete project presentation for a more comprehensive understanding.


