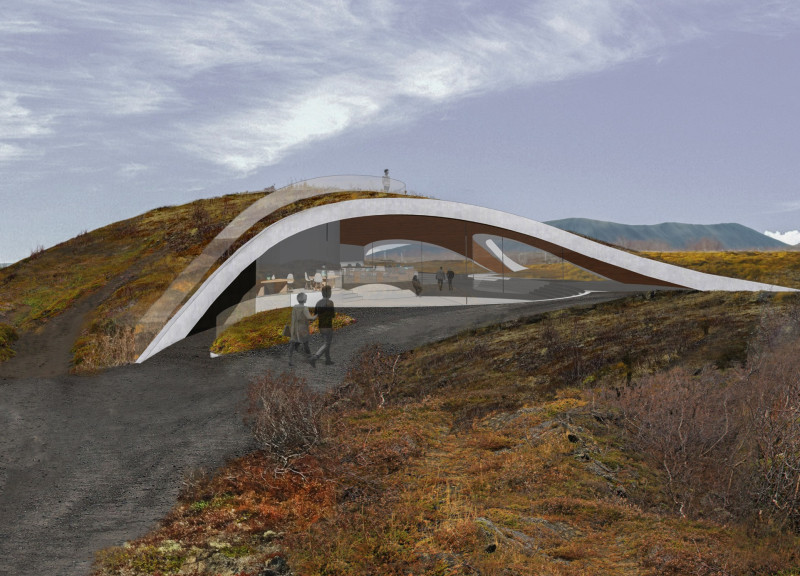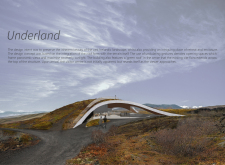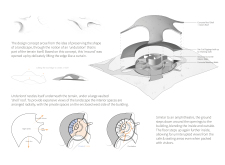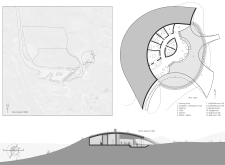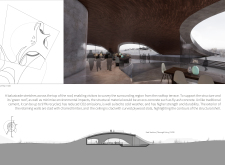5 key facts about this project
Innovative Design Approaches
The most distinctive aspect of Underland is its mound-like structure that appears to rise directly from the terrain. The vaulted roof form echoes the undulating topography of the site, minimizing visual disruption while functioning as a natural continuation of the landscape. This approach distinguishes Underland from conventional visitor centres by avoiding an imposing architectural presence, instead opting for a solution that respects the environment and encourages exploration.
The building’s material choices reflect a commitment to sustainability and contextual design. Eco-concrete, specifically fly-ash concrete, is used for its reduced carbon footprint. The charred timber cladding provides not only a fire-resistant surface but also an aesthetic that aligns with the dark volcanic rock of the region. Curved plywood in the interior contributes to a warm, inviting atmosphere while maintaining structural integrity.
Functional Elements
Underland is organized around a central atrium that serves as the main circulation space. This layout promotes a natural flow of movement and enables visitors to access various areas of the centre while maintaining clear sightlines to the impressive surrounding landscapes. The expansive glazing allows for significant natural light penetration, enhancing the visitors' connection with the external environment.
The building includes several functional spaces, such as exhibition areas, a café, and educational facilities, all designed with flexibility in mind to accommodate a range of activities and events. The green roof, designed to support local vegetation, further enhances the building's ecological profile, providing insulation and promoting local biodiversity.
Call to Action
To gain a deeper understanding of Underland’s architectural plans, sections, designs, and innovative ideas, explore the complete presentation of the project. This exploration will provide valuable insights into how this visitor centre successfully blends form, function, and sustainability within Iceland's unique landscape.


