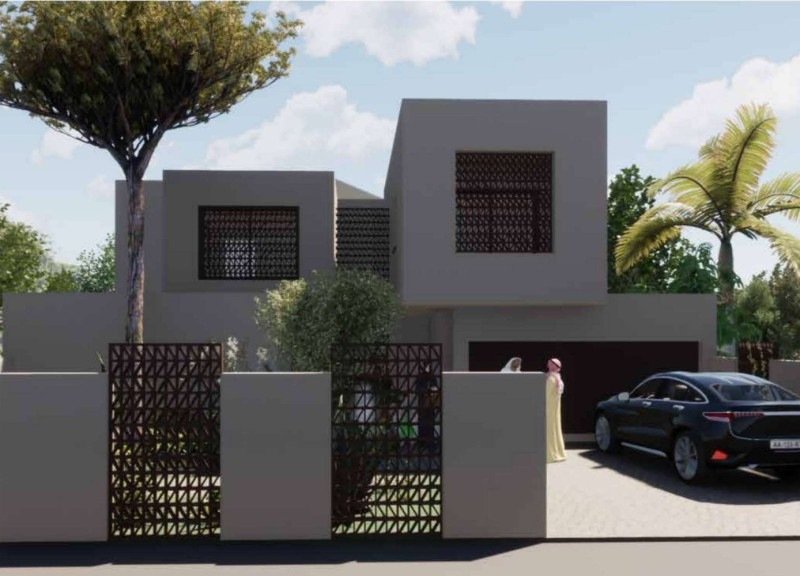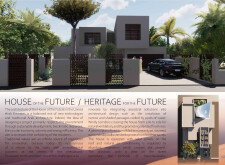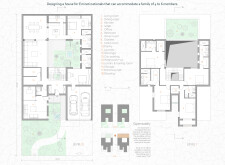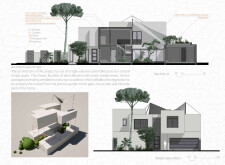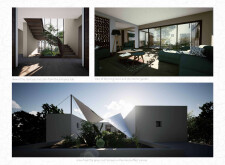5 key facts about this project
### Overview
The House of the Future, situated in the United Arab Emirates, reflects a synthesis of modern architectural principles and traditional Arab aesthetics. Designed for families of 4 to 6 members, the project prioritizes sustainability, drawing from both innovative technologies and ancestral knowledge. The intent is to create a dwelling that respects cultural heritage while addressing contemporary requirements through a thoughtful integration of bioclimatic resources and eco-friendly practices.
### Spatial Strategy and Functionality
The architectural layout is characterized by simple volumetric forms arranged around a central open space, enhancing natural ventilation and cross-circulation. Narrow passageways connect different areas, promoting a dynamic relationship between indoor and outdoor environments. Key functional zones include communal living spaces, a majlis, and private quarters, arranged to facilitate both social interactions and personal privacy. Service areas, such as pantries and storage, are strategically positioned to reduce disruption in daily activities.
### Materiality and Environmental Considerations
The design employs low carbon concrete for structural elements, emphasizing durability and reduced environmental impact. Thermal insulation materials enhance energy efficiency, while the integration of water circulation systems and decorative pools aids in cooling the surrounding air. The use of a green roof not only improves thermal performance but also supports biodiversity. The exterior features intricate moucharabieh-inspired screens, providing privacy and promoting natural light flow. A mirror-effect sun protection canvas further minimizes heat gain, optimizing the indoor climate. Overall, the choice of materials and design elements reflects a commitment to sustainable living and environmental stewardship.


