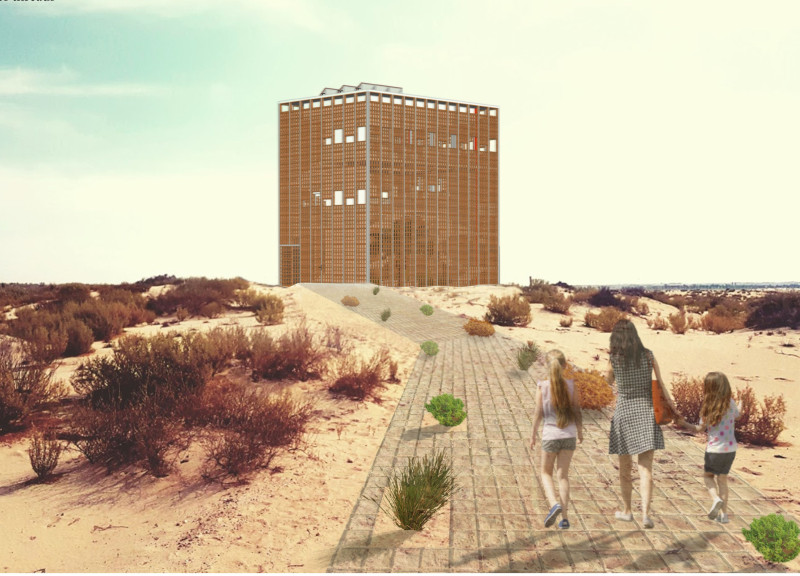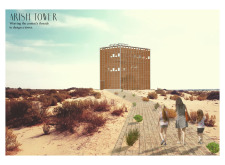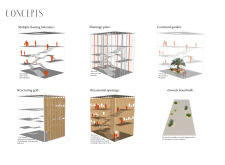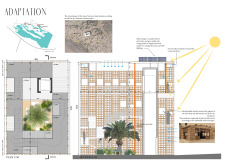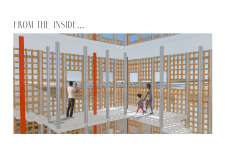5 key facts about this project
The design integrates a moucharabieh facade, which is a contemporary interpretation of traditional latticework. This facade allows for airflow and reduces solar heat gain, achieving thermal comfort without compromising aesthetics. The tower employs a grid structure, ensuring consistency in dimensions across all elements. This planning strategy facilitates structural integrity while enhancing visual coherence.
One of the unique aspects of Arish Tower is its emphasis on interaction with the environment. The incorporation of a central courtyard garden invites users to connect with nature, serving as a refuge from the harsh climate. This space not only promotes biodiversity but also enhances the user experience.
The use of materials is pivotal. Moucharabieh panels, crafted from palm fronds, add a cultural reference while promoting passive ventilation. Steel poles provide structural support without visual obstruction, and concrete frames the flooring and core elements of the tower. Additionally, solar panels are integrated into the design, underlining the project's commitment to renewable energy sources.
The design ensures that communal areas are seamlessly integrated throughout the tower, promoting social interaction and engagement among users. The layout supports various activities and fosters a sense of community, which is essential in a space intended for diverse audiences.
The Arish Tower stands out for its blend of traditional design language with modern architectural practices, demonstrating a holistic approach to building in a challenging environment. By emphasizing sustainability and community interaction, it showcases how architecture can respond to both environmental and social needs.
Interested readers are encouraged to explore the architectural plans, sections, designs, and ideas presented in this project for a more comprehensive understanding of its innovative features.


