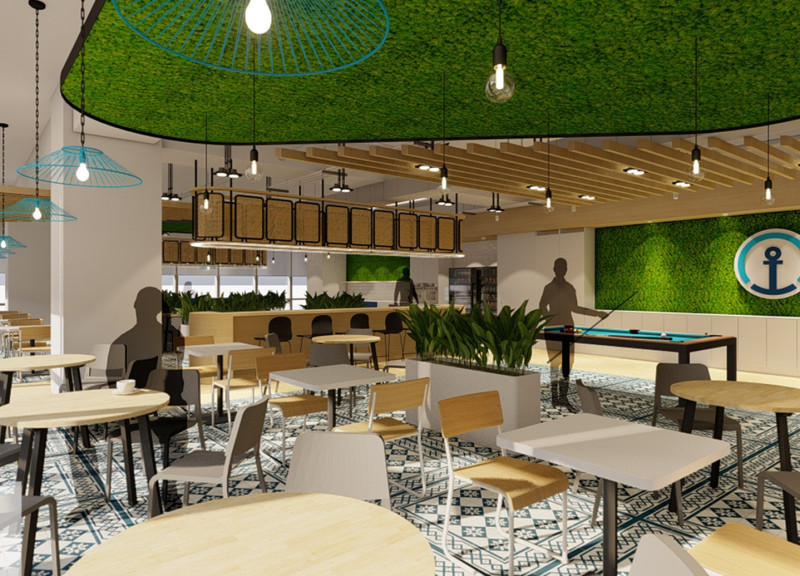5 key facts about this project
The overall layout features multiple zones tailored for various functions, including reception areas, collaborative workspaces, and private offices. Each section is organized to minimize congestion and foster open communication, aligning with contemporary workplace trends post-pandemic. The design emphasizes the importance of natural light and space utilization, creating an environment conducive to both individual focus and teamwork.
Unique Design Approaches
One of the defining characteristics of this project is its emphasis on sustainability. The use of recycled materials, such as repurposed wood and low-VOC finishes, mitigates environmental impacts and embodies a corporate commitment to responsible practices. Polycarbonate sheets are employed for dividers, providing transparency while maintaining optical and sound privacy.
Incorporating greenery is another crucial aspect of the design. Moss walls and indoor planters improve air quality and contribute to a calming atmosphere, supporting mental health and reducing stress. The design also includes multifunctional collaborative zones, such as social hubs and pocket libraries, that encourage interaction among employees without sacrificing personal space.
Functional Spaces and Materiality
The design prioritizes functionality through distinct areas dedicated to specific tasks. The reception area is designed for efficiency, facilitating seamless movement between public and private zones. Collaboration zones feature adaptable furniture configurations that cater to a diverse range of work styles, allowing versatility in engagement.
The selection of materials is intentional and holds significance. Sustainable practices drive the choice of recycled materials, local wood, and innovative finishes that require minimal maintenance. The integration of traditional weaving patterns connects the workspace to local culture, enriching the overall aesthetic and narrative.
This architectural design exemplifies how thoughtful planning and material selection can create an effective workspace. For more detailed insights into the architectural plans, sections, and overall design, readers are encouraged to explore the project presentation further to appreciate its intricate features and functional design approaches.


























