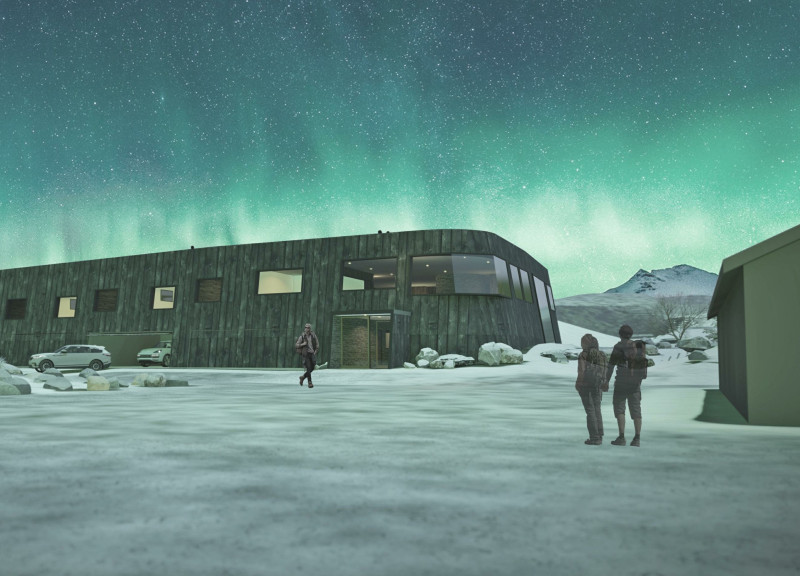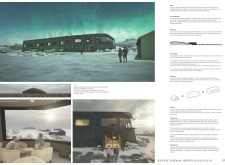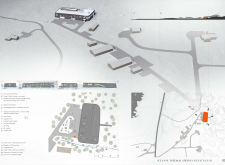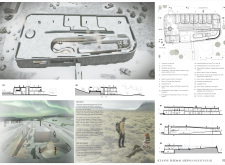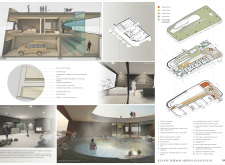5 key facts about this project
Functionally, the guest house is designed to accommodate a range of visitors seeking relaxation and an immersion in nature. It features communal areas for social interaction, including a kitchen and dining space, as well as private guest rooms that offer comfort and privacy. Additionally, the project incorporates outdoor hot pools, which allow guests to engage with the natural geothermal activity of the area, fostering a unique experience distinct to Iceland.
The architectural design emphasizes a seamless transition between interior and exterior spaces. Large glazed facades invite abundant natural light into the living areas while framing breathtaking views of the surrounding landscape. The integration of reclaimed timber for cladding and interiors contributes to a warm atmosphere that resonates with the rustic beauty of the area, while the polished concrete surfaces enhance durability and aesthetic coherence. Through careful material selection, the project addresses both functionality and environmental stewardship, embodying the principles of sustainable architecture.
Key elements of the design include the entry tunnel that leads guests into the heart of the building, creating a sense of journey and discovery. This feature not only heightens the arrival experience but also serves as a conversation point regarding the relationship between architecture and the landscape. Additionally, the configuration of the guest house, which cascades gently with the natural topography, reinforces the idea of the building as part of the landscape rather than an imposition upon it.
A notable aspect of project planning is the way outdoor spaces are utilized. The layout includes paths that encourage exploration of the surroundings, enabling guests to fully appreciate the diverse flora and fauna unique to Iceland. The communal spaces within the guest house facilitate interaction among guests, promoting a sense of community that enhances the overall experience. Privacy is maintained in individual guest rooms, where thoughtful design ensures comfort without sacrificing views of the stunning landscape.
This project stands out for its unique approach to honoring the natural environment while providing modern amenities. The careful consideration of sustainability, accessibility, and local culture is evident in every aspect of the design. By blending contemporary architectural elements with traditional Icelandic themes, the guest house showcases a harmonious balance between comfort and nature, contributing positively to the locale.
For those interested in a deeper understanding of the architecture and design of the Iceland Thermal Springs Guest House, it is beneficial to explore the architectural plans, sections, and other related designs that delve into the specific details and innovative ideas that define the project. This exploration can provide further insights into how architecture can successfully interact with and elevate the natural environment, making for a more enriching visitor experience.


