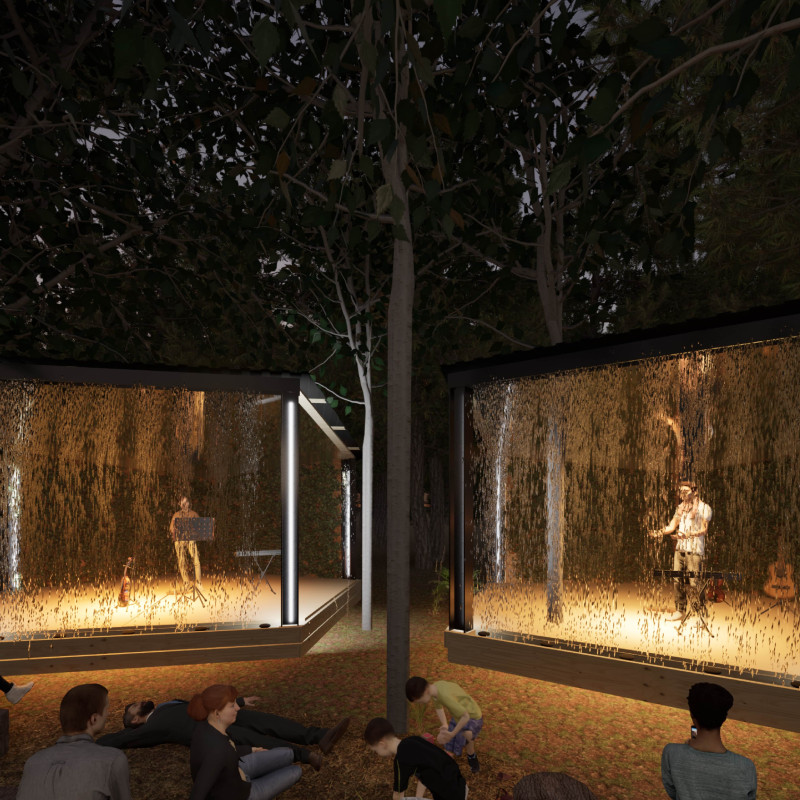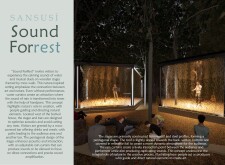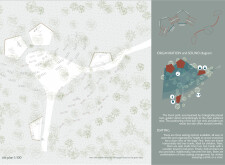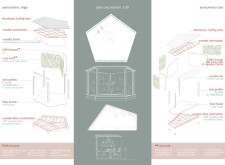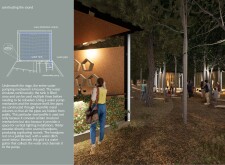5 key facts about this project
# Architectural Design Report: Sound ForRest
### Project Overview
Sound ForRest is situated in a tranquil forest environment, designed to facilitate an engagement between art and nature. The project integrates natural elements and functional performance spaces, allowing visitors to experience the melodic connection created by water sounds alongside live music performances. The design incorporates innovative features that enhance acoustic experiences, emphasizing a contemporary relationship with both artistic and ecological values.
### Spatial Organization and Acoustic Design
The project's spatial layout is carefully organized to enhance visitor movement and interaction. Performance spaces and audience areas are strategically arranged, with pathways that guide attendees seamlessly through the site. Key elements include symmetrically positioned stages that optimize sound transmission while preserving the site’s existing tree canopy. This configuration not only respects the ecological integrity of the area but also enhances the overall acoustic environment.
### Materiality and Sustainability
The design employs a thoughtful selection of materials that align with sustainable practices and aesthetic goals. Primary materials include wood for stage construction and seating, providing warmth and visual appeal, while steel profiles offer structural support and concealment for mechanical components. Moss walls serve dual purposes as sound dampeners and air quality enhancers, adding an organic dimension to the space. The incorporation of durable aluminum roofing ensures resilience against the elements.
The construction techniques utilized further reinforce the project's commitment to environmental sustainability, featuring OSB-4 boards for wall systems and a water pump mechanism that recycles water for the rain curtains. This innovative use of resources minimizes ecological impact while enriching the auditory experience, illustrating how nature can actively participate in the artistic narrative.


