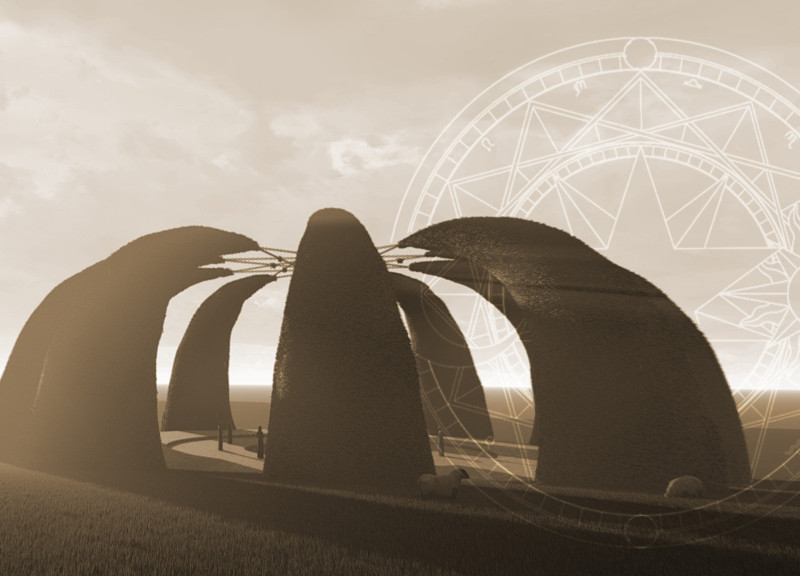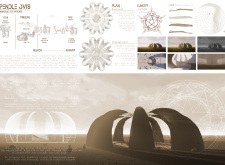5 key facts about this project
The memorial stands as a poignant reminder of the injustices faced by those accused of witchcraft, encapsulating themes of memory, injustice, and the repercussions of mass hysteria. The design brings to light the narratives of the individuals who were subjected to persecution, ensuring their memories are not forgotten. Through careful consideration of its form and function, the Pendle Jovis memorial aims to foster a dialogue around these historical events while providing a space for contemplation.
The architectural design features a pentagonal floor plan that symbolizes the pentacle, a historically loaded emblem in the context of witchcraft. This design choice is intentional, as it reclaims a symbol often associated with fear and stigma, recontextualizing it into a foundation for remembrance and healing. The choice of a pentacle shape is not merely aesthetic; it reflects the turning of a narrative from one of accusation to one of commemoration and respect.
Crafted with a combination of locally sourced materials such as stone, wood, and moss, the Pendle Jovis memorial harmonizes with the surrounding landscape of Pendle Hill. The use of natural materials is significant, as it aligns the structure with its ecological context and reflects the historical practices of the area. Stone provides a sense of permanence, while wood can evoke warmth and familiarity, inviting visitors into the space. The integration of moss throughout the design offers an organic quality, echoing the lush natural environment and enhancing the reflective mood of the memorial.
In terms of spatial organization, the memorial features both above-ground and subterranean elements. Above ground, the undulating arches create intimate nooks and open areas that encourage movement throughout the space. This dynamic circulation allows visitors to experience the memorial from various vantage points, fostering personal connections to the history being commemorated. The interaction of light plays a crucial role in the design, with slitted openings incorporated into the structure to allow natural light to filter through. This technique enhances the mood of the space, creating an ever-changing atmosphere that shifts with the conditions of the day.
Another notable aspect of the Pendle Jovis memorial is its underground components, which are designed to provide a more introspective experience. These subterranean spaces invite quieter contemplation, away from the bustling above-ground areas. Throughout the memorial, visitors can reflect on the narratives of the past while connecting with the tranquility of the space.
Unique to this project is its commitment to environmental integration, which is both holistic and site-specific. The architecture responds to the unique climate and ecology of Pendle Hill, ensuring that it is not only a visual tribute but also an experiential one. Through careful sourcing of materials and sensitivity to the local environment, the Pendle Jovis memorial exemplifies a thoughtful approach to architectural design that emphasizes sustainability while paying homage to historical contexts.
In terms of functionality, the memorial serves as a site for reflection and education. It provides opportunities for visitors to learn about the significant historical events associated with the Pendle witch trials and to engage with the complexities of justice and memory. This blending of education and contemplation contributes to a deeper understanding of the social dynamics that underpinned the witch trials, fostering greater awareness and empathy among visitors.
The Pendle Jovis memorial is more than an architectural statement; it is a narrative woven into the fabric of its environment. Its thoughtful design encourages visitors to explore themes of memory, justice, and reconciliation with history. For those interested in delving deeper into the architectural aspects, examining elements such as architectural plans, architectural sections, and architectural designs will provide further insights into the project's conception and execution. By engaging with these components, readers and potential visitors can appreciate the intricate ways this memorial honors the legacy of those lost to the injustices of the past while serving as a space for reflection and learning in the present.























