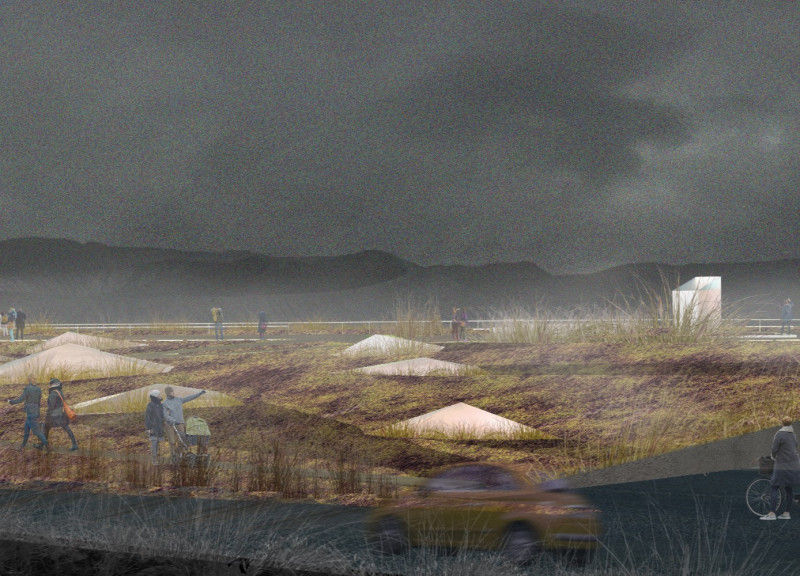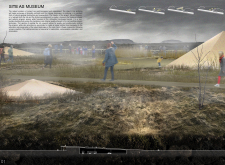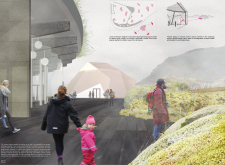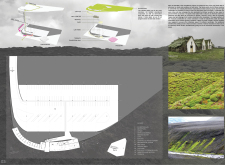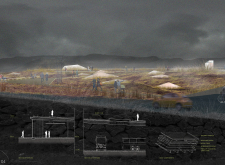5 key facts about this project
The main function of this architectural endeavor is to serve as an educational space that connects visitors to nature. The concept moves beyond traditional museum frameworks, inviting exploration and interaction with the natural world. By creating adaptable exhibition areas, the project allows for versatile programming and diverse visitor engagement. The design expresses a commitment to sustainability and environmental awareness through its carefully chosen materials and strategic integration with the topography.
Unique Design Approaches
One significant aspect of the project is its terraced design, which aligns with the volcanic landscape and includes various observation points. These terraces facilitate engagement with the environment and provide opportunities for contemplation. This feature differentiates "Site as Museum" from conventional museum designs, making the architectural experience as much about the site as the information presented within.
The ecological roofscape, featuring moss and grass, not only contributes to thermal insulation but also reinforces the connection to the local ecosystem. This design component ensures the structure harmonizes with its surroundings while showcasing the indigenous flora of Iceland. The use of natural materials, including concrete, glass, and wood, reflects a conscious effort to blend the constructed elements with the earth tones of the environment.
Architectural Details and Landscape Integration
The integration of outdoor learning areas is another key feature of the project. These spaces are designed to enhance visitor interaction, allowing for activities that engage with the site's educational themes. The outdoor areas serve a dual purpose, functioning as both recreational spaces and dynamic exhibition locales.
Moreover, the architectural plans include flexible spaces that can accommodate various exhibitions and community events. This adaptability is crucial for responding to the changing needs of visitors and the context of the natural environment. Architectural sections reveal a thoughtful approach to spatial arrangement, ensuring that visitor circulation flows seamlessly through both indoor and outdoor environments.
For those interested in a deeper exploration of this project, reviewing the architectural plans, sections, and designs will provide extensive insights into the underlying concepts and unique elements that define "Site as Museum." The project offers a fresh perspective on the relationship between architecture and nature, demonstrating how buildings can enhance rather than detract from their surroundings. Explore the architectural ideas that make this project a distinctive example of contemporary design within its geographic context.


