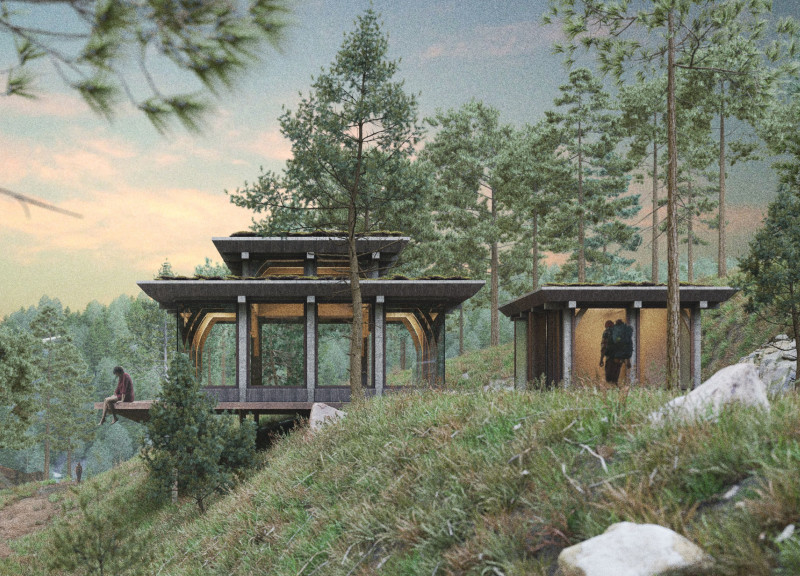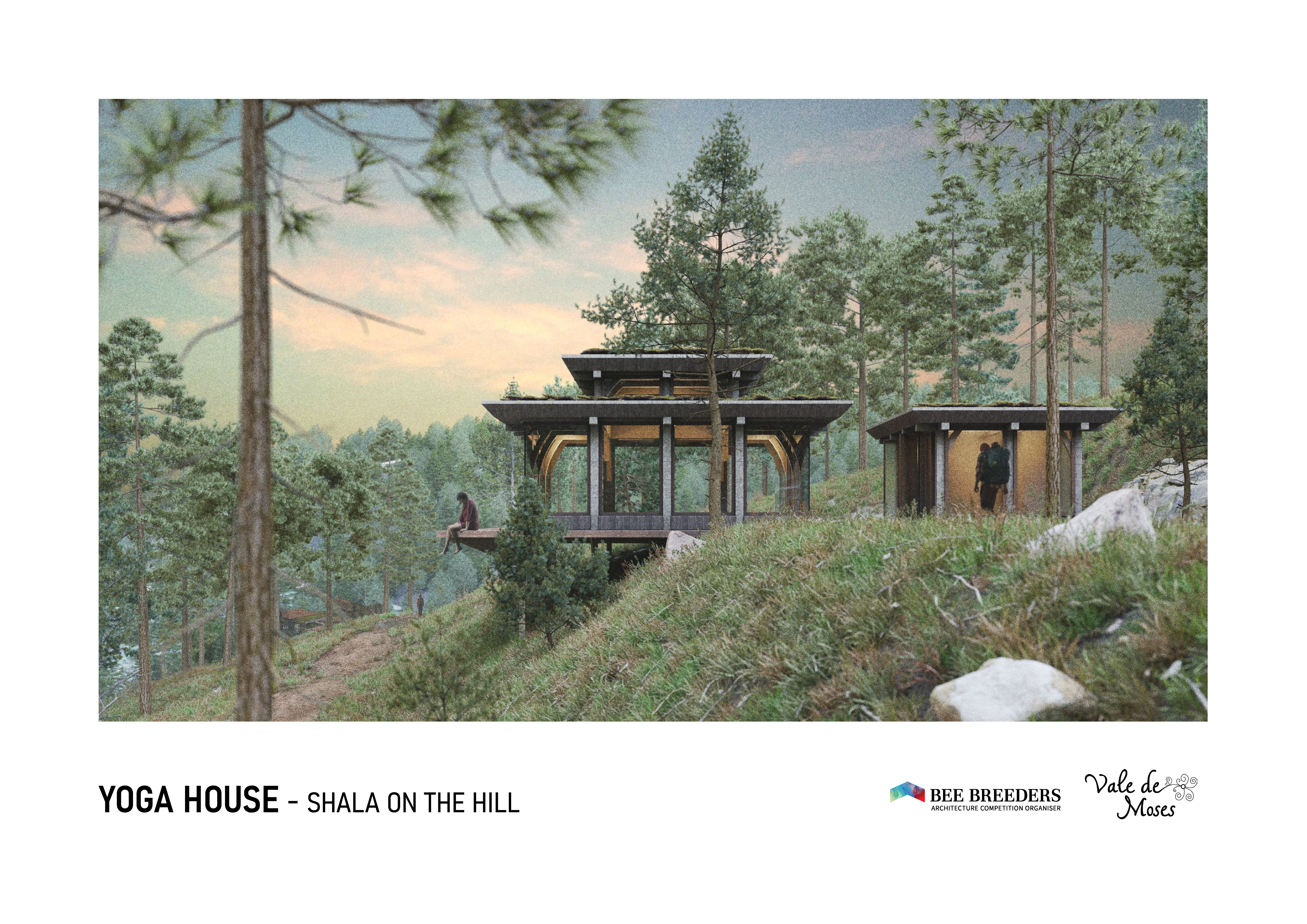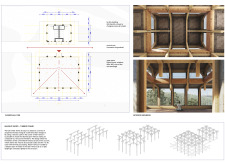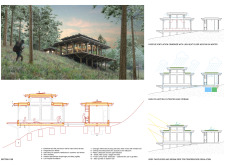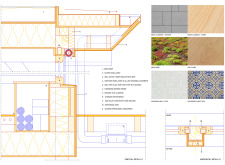5 key facts about this project
At its core, the project represents a commitment to holistic health, built around the concept of integrating natural elements into the everyday practice of yoga. This undertaking enables a seamless flow between indoor and outdoor experiences, allowing users to connect with the surrounding landscape in a meaningful way. The building's primary function as a yoga studio is enhanced by additional amenities that cater to the needs of its users, including kitchen facilities, showers, and changing areas. These elements support a community-centric approach, encouraging the gathering of individuals who share a common interest in mindful living.
The architecture of the Yoga House features an open layout, with a primary yoga space designed to facilitate unobstructed views of the trees and sky. This is achieved through strategically positioned large glass windows that enhance natural light and reinforce a connection to the environment. By centering the design around this principle, the project effectively blurs the boundaries between the interior and exterior, encouraging a sense of openness and freedom. This characteristic is essential for a space focused on wellness and meditation, making it conducive to relaxation and self-discovery.
An important aspect of the design is its use of sustainable materials, which exemplifies a growing trend in modern architecture that aims to lessen environmental impact while promoting aesthetic quality. The structure employs a timber frame, utilizing massive wood sourced from local resources, which not only supports the ecological footprint of the project but also adds a warm, inviting touch to the interiors. The installation of a moss roof is another unique feature that promotes natural insulation while seamlessly integrating the building into the hillside. This type of roofing not only enhances the thermal properties of the structure but also supports local biodiversity, embodying environmentally conscious design.
Furthermore, the interior spaces utilize oak wood flooring, providing durability and warmth to the environment. In locations requiring moisture management, such as bathrooms, ceramic tiles are incorporated, blending functionality with stylistic appeal. These material choices are not merely pragmatic; they contribute to an overall aesthetic that is cohesive and well-considered, reflecting the purpose of the building as a serene retreat.
Unique design approaches employed within the Yoga House include passive ventilation strategies that maintain comfortable indoor temperatures without relying heavily on electric heating or cooling systems. This enhances the sustainability of the project while promoting a healthy indoor climate. Additionally, the incorporation of rainwater harvesting systems showcases a forward-thinking approach to resource management, which is increasingly essential in architectural design today.
The flexible use of various spaces within the building allows for a diverse range of activities beyond yoga practice, such as workshops and community gatherings, reflecting the project's intention to foster connection among its users. The design incorporates outdoor spaces and gardens, showcasing a commitment not just to individual wellness but also to community interaction.
Overall, the Shala on the Hill project stands as an exemplary model of contemporary architecture that harmonizes with its surroundings while addressing the needs of its users. The thoughtful execution of sustainable materials and innovative design strategies underscore a dedication to creating a nurturing environment that supports holistic living. For those interested in exploring the nuances of this architectural endeavor, a detailed presentation of the project, including architectural plans, sections, designs, and ideas, is highly recommended to gain a comprehensive understanding of its conception and execution.


