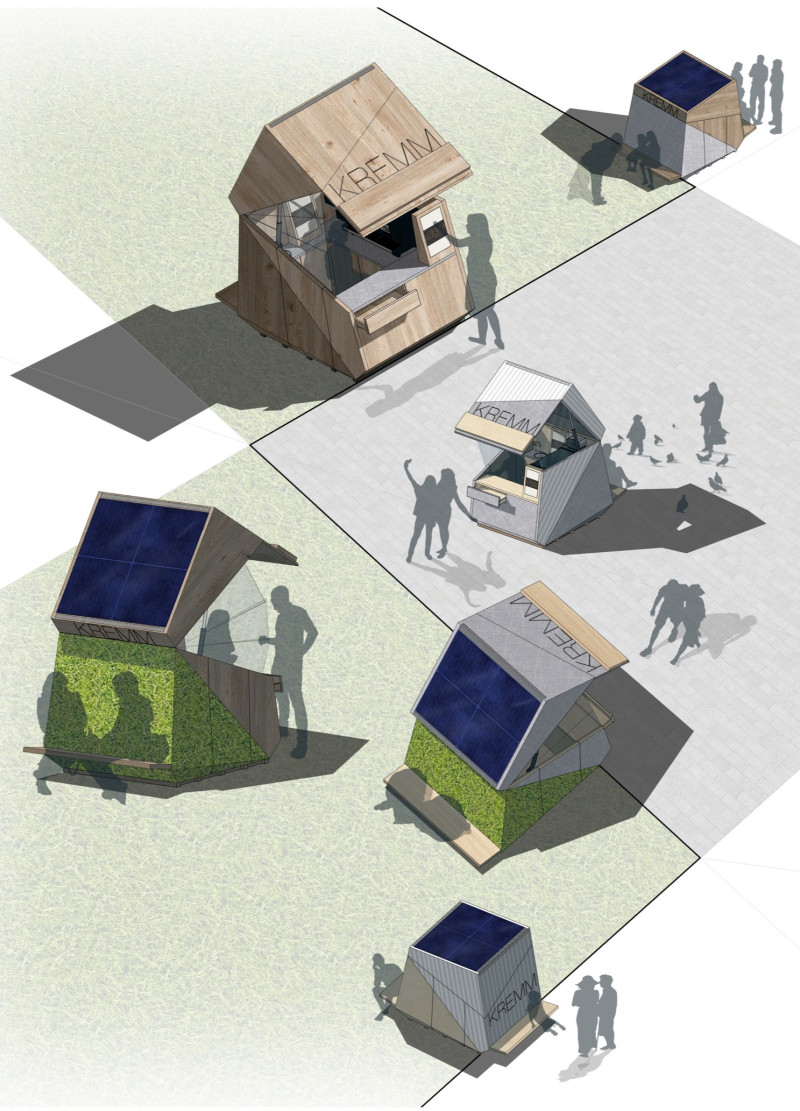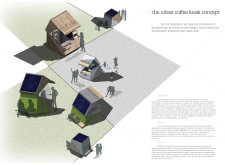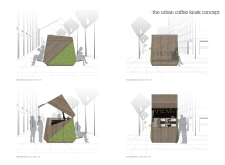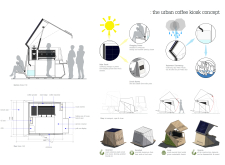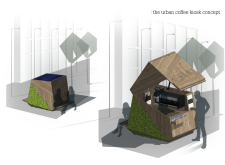5 key facts about this project
The primary function of the Urban Coffee Kiosk is to provide a convenient spot for individuals to enjoy coffee and socialize in an inviting environment. Its strategic placement in a busy public area ensures a constant flow of traffic, making it a focal point for both locals and tourists. The design aims to enhance user experience through thoughtful spatial organization and accessibility. The structure features a folding roof that allows for natural light to filter through, creating a warm and welcoming atmosphere.
In terms of architectural details, the kiosk integrates innovative materials that reflect a commitment to sustainability. Upcycled wood, sourced from old doors and scaffolding, forms the primary structural and aesthetic elements of the building, emphasizing resourcefulness in design. Recycled aluminum, used in other components of the kiosk, highlights the project’s dedication to reducing its environmental footprint. Additionally, local wood sourced from sustainable forests reinforces the connection to the surrounding community and economy while augmenting the durability of the structure. Notably, the incorporation of greenery, including moss and climbing plants, not only enhances the visual appeal of the kiosk but also contributes to biodiversity, supporting local ecosystems.
One of the unique design approaches of the Urban Coffee Kiosk is its flexibility and adaptability. The movable bench design allows patrons to configure the seating arrangement according to their needs, fostering a sense of community interaction. Furthermore, the incorporation of solar panels on the roof not only harnesses renewable energy to power the kiosk but also creates a self-sufficient space that highlights the importance of sustainability in urban architecture. The touch-screen ordering system optimizes the user experience, reducing wait times and enhancing the overall efficiency of service.
The overall silhouette of the Urban Coffee Kiosk presents a harmonious blend with the urban environment. Its clean lines and minimalist aesthetics make it easy on the eyes while ensuring that it does not impose on the surrounding architecture. The project captures the essence of contemporary urban lifestyle by merging functionality with thoughtful design, encouraging people to gather and share their experiences in a common space.
This architectural design stands out not only for its purpose but also for its embodiment of sustainable practices and community spirit. The Urban Coffee Kiosk serves as a reminder of how architecture can positively influence urban spaces, creating gathering points that enrich the social fabric of city life. By exploring its architectural plans, sections, designs, and ideas, one can gain a deeper understanding of its innovative approach to addressing urban challenges while promoting environmental consciousness. Readers are encouraged to delve into the specifics of the project presentation to fully appreciate the intricacies and thought processes underlying this remarkable architectural endeavor.


