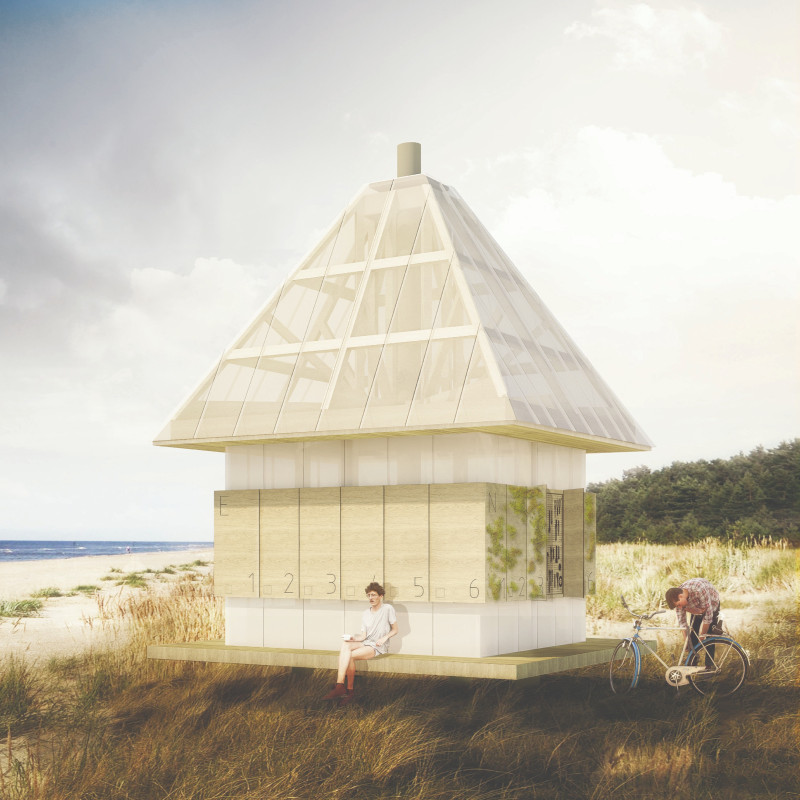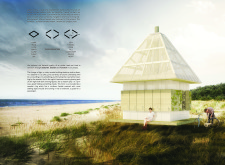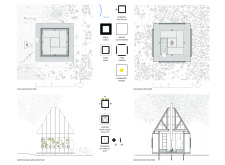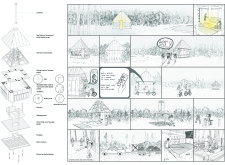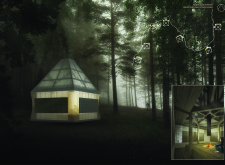5 key facts about this project
At its core, this architectural design seeks to integrate seamlessly with the environment while offering functional spaces that cater to a variety of community needs. The building serves multiple purposes, including areas for social gathering, educational workshops, and recreational activities, thereby reinforcing the notion of community as a dynamic entity. By providing flexible spaces that can adapt to different uses, the project highlights the importance of user experience in contemporary architecture.
The architectural form features a striking pyramidal roof structure that delicately balances traditional elements with modern design aesthetics. The choice of materials plays a pivotal role in the project, emphasizing lightness and transparency. Translucent white plastic panels allow for the diffusion of natural light, creating inviting interior spaces that evolve throughout the day. Wooden planks contribute warmth and tactile quality, while the robust concrete core affirms the structure’s stability and longevity. The inclusion of a moss-covered facade illustrates a commitment to sustainability, not only promoting biodiversity but also fostering an ever-changing interface between the building and its environment.
Important aspects of the project include well-placed access points, which are designed to guide movement and establish a connection between the building and the surrounding pathways. This intentional design promotes an interconnected flow, encouraging pedestrians to engage with the architecture on their journey. The project also features movable wall sections within the interior, enabling users to reconfigure spaces according to their needs. This flexibility enhances the livability of the design while accommodating a range of community events and interactions.
One of the unique design approaches evident in the Amber Road project is its emphasis on the relationship between architecture and nature. The architects have ensured that the structure is not merely an object within the landscape but rather a participant in the ecological dialogue of the area. The interplay of natural light and shadows throughout the day transforms the spatial experience, inviting users to appreciate the subtleties of their surroundings. This design philosophy encourages a deeper connection with the location's historical significance, as users are reminded of the Amber Road's lineage through their interactions within the space.
Furthermore, the project stands out for its ability to adapt to contemporary social demands. It incorporates features that accommodate technological interaction, aligning with the expectations of modern users. This forward-thinking aspect ensures that the architecture remains relevant, capable of evolving as community needs change over time.
With its multifaceted design and thoughtful approach to community integration, the Amber Road project represents an architectural journey that merits exploration. For those interested in learning more about its intricacies, additional insights can be gained through an examination of the architectural plans, sections, and designs presented in the project's documentation. This attention to detail invites a deeper understanding of the architectural ideas that have shaped this compelling project. Engaging with these elements offers an opportunity to appreciate the careful consideration that has gone into creating a space that is both functional and rich in meaning.


